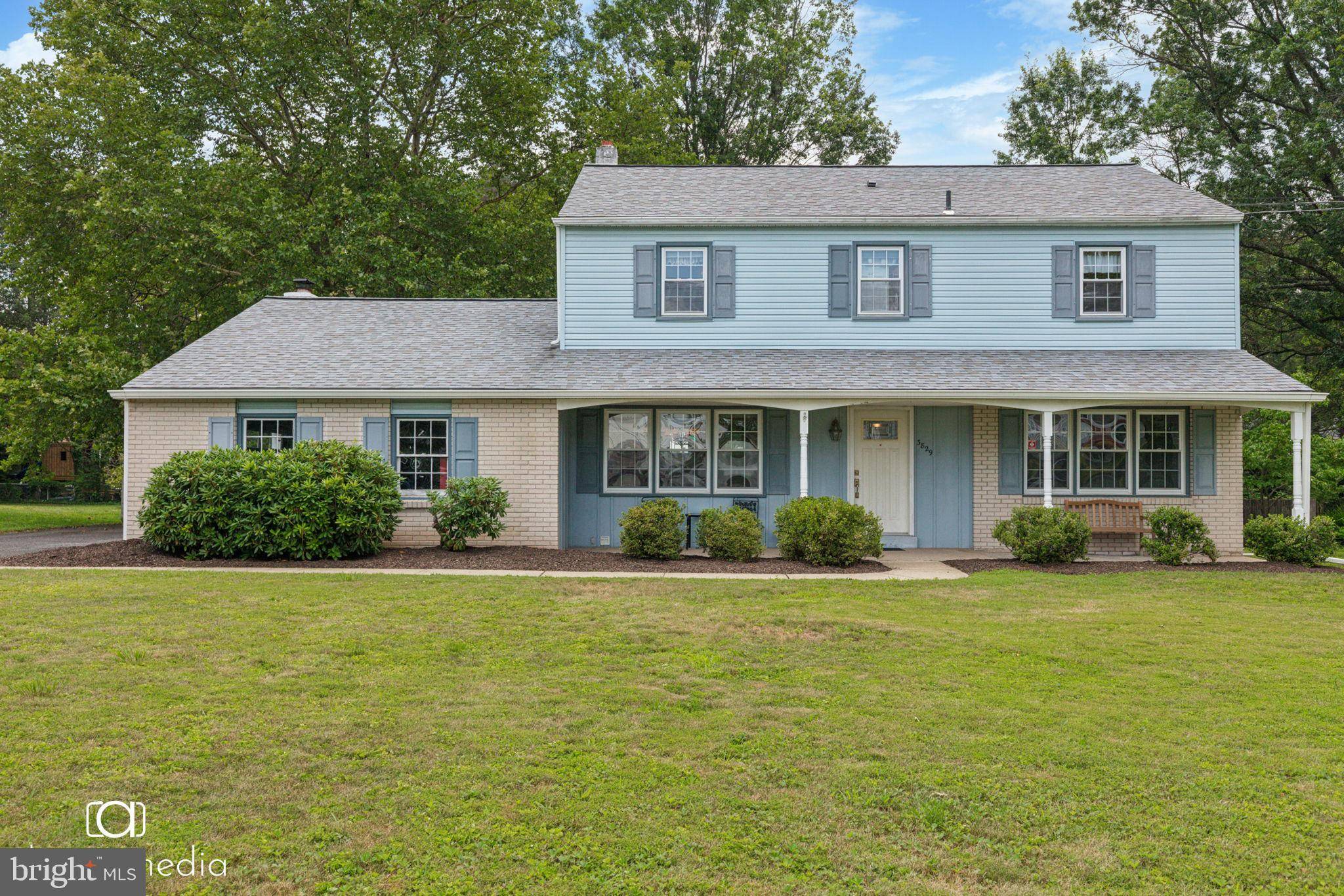4 Beds
3 Baths
2,838 SqFt
4 Beds
3 Baths
2,838 SqFt
OPEN HOUSE
Thu Jul 24, 4:00pm - 6:00pm
Sat Jul 26, 11:00am - 1:00pm
Key Details
Property Type Single Family Home
Sub Type Detached
Listing Status Coming Soon
Purchase Type For Sale
Square Footage 2,838 sqft
Price per Sqft $211
Subdivision None Available
MLS Listing ID PAMC2148370
Style Colonial
Bedrooms 4
Full Baths 2
Half Baths 1
HOA Y/N N
Abv Grd Liv Area 2,238
Year Built 1965
Available Date 2025-07-24
Annual Tax Amount $8,473
Tax Year 2024
Lot Size 0.459 Acres
Acres 0.46
Lot Dimensions 100.00 x 0.00
Property Sub-Type Detached
Source BRIGHT
Property Description
Step inside to discover a formal dining room with lovely hardwood floors, perfect for entertaining. The large living room features custom built-in bookcases, a hidden drop-down movie screen with overhead projector, and French doors that open to the private backyard. The inviting family room is highlighted by a stone fireplace with a ventless gas insert and a stunning skylight that floods the space with natural light and frames views of the fenced-in yard.
The renovated eat-in kitchen has an incredibly practical layout , boasting wood cabinetry, a center island, stainless steel appliances, granite countertops, and a stylish mosaic tile backsplash. Durable LVP flooring adds both function and flair. A recently updated half bathroom and access to the two-car garage with pull-down attic storage complete the main level.
Upstairs, all four bedrooms feature hardwood floors and ceiling fans. The primary suite includes an elegant, spa-like bathroom with a walk-in shower, seamless glass enclosure, built-in bench, and designer tile accents. A bonus walk-in hall closet offers excellent storage, and the laundry has been conveniently relocated upstairs (with the option to move it back to the basement if preferred).
The partially finished basement provides flexible space for an exercise room, playroom, family room, or home office—tailor it to your lifestyle!
Enjoy summers by your separately fenced in-ground pool and spacious patio, ideal for relaxing or entertaining. The backyard is generously sized and relatively flat, with a brick paver patio off the family room and additional access from the living room's French doors.
Additional highlights include updated double-hung tilt-in vinyl windows, a newer roof, central vacuum system, newer vinyl siding and a newly installed outdoor oil tank.
With a large driveway, 2-car garage, and prime location close to the PA Turnpike, Hatboro train station, shopping, dining, and more—this home truly checks every box. Don't miss your opportunity to make it yours!
Showings start at the open house on Thursday night at 4
Location
State PA
County Montgomery
Area Upper Moreland Twp (10659)
Zoning RES
Rooms
Other Rooms Living Room, Dining Room, Primary Bedroom, Bedroom 2, Bedroom 3, Kitchen, Family Room, Bedroom 1
Basement Full, Partially Finished
Interior
Interior Features Primary Bath(s), Kitchen - Eat-In
Hot Water Electric
Heating Forced Air
Cooling Central A/C
Flooring Ceramic Tile, Carpet, Hardwood, Luxury Vinyl Plank
Fireplaces Number 1
Fireplaces Type Brick, Gas/Propane
Inclusions Upper stairs stacked washer and dryer, pool equipment & remaining chemicals, built in house vacuum, living room projector and screen, gazebo. All in as is condition no monetary value
Equipment Central Vacuum, Built-In Microwave, Disposal, Dishwasher, Dryer - Electric, Oven/Range - Electric, Stainless Steel Appliances, Trash Compactor, Washer, Washer/Dryer Stacked
Fireplace Y
Window Features Double Hung,Double Pane,Skylights,Replacement
Appliance Central Vacuum, Built-In Microwave, Disposal, Dishwasher, Dryer - Electric, Oven/Range - Electric, Stainless Steel Appliances, Trash Compactor, Washer, Washer/Dryer Stacked
Heat Source Oil
Laundry Basement
Exterior
Exterior Feature Patio(s), Porch(es)
Parking Features Garage - Side Entry, Garage Door Opener, Inside Access
Garage Spaces 2.0
Fence Fully, Split Rail
Pool Concrete, Indoor
Water Access N
Roof Type Shingle
Accessibility None
Porch Patio(s), Porch(es)
Attached Garage 2
Total Parking Spaces 2
Garage Y
Building
Lot Description Front Yard, Rear Yard, SideYard(s)
Story 2
Foundation Concrete Perimeter
Sewer Public Sewer
Water Public
Architectural Style Colonial
Level or Stories 2
Additional Building Above Grade, Below Grade
Structure Type Dry Wall
New Construction N
Schools
Middle Schools Upper Moreland
High Schools Upper Moreland
School District Upper Moreland
Others
Senior Community No
Tax ID 59-00-12439-003
Ownership Fee Simple
SqFt Source Assessor
Acceptable Financing Conventional, Cash
Listing Terms Conventional, Cash
Financing Conventional,Cash
Special Listing Condition Standard

GET MORE INFORMATION
Broker-Owner | Lic# RM425614






