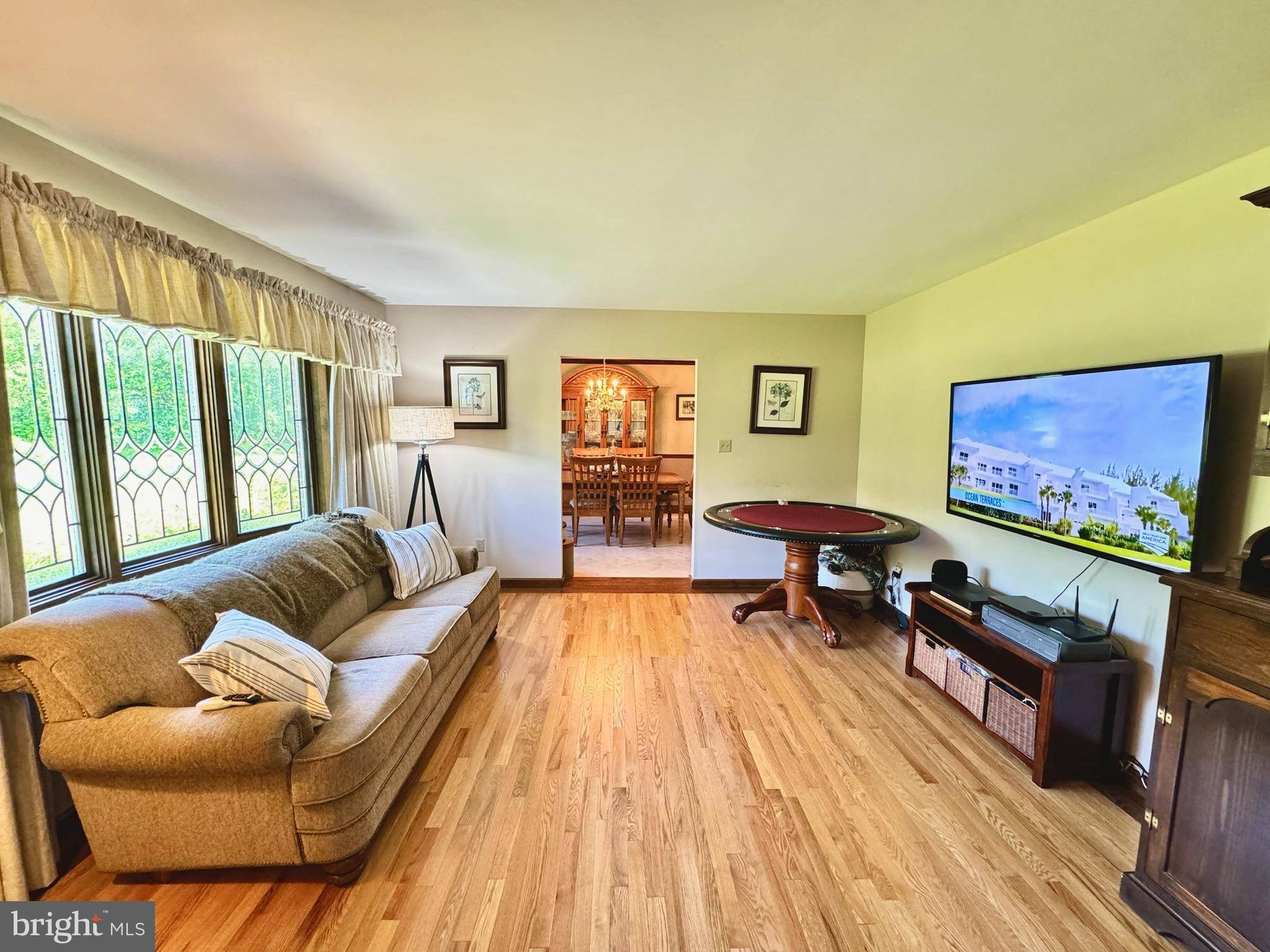5 Beds
4 Baths
4,944 SqFt
5 Beds
4 Baths
4,944 SqFt
Key Details
Property Type Single Family Home
Sub Type Detached
Listing Status Active
Purchase Type For Sale
Square Footage 4,944 sqft
Price per Sqft $333
Subdivision Willow Creek
MLS Listing ID DESU2091204
Style Traditional
Bedrooms 5
Full Baths 3
Half Baths 1
HOA Fees $33/ann
HOA Y/N Y
Abv Grd Liv Area 4,944
Year Built 1986
Annual Tax Amount $2,162
Tax Year 2023
Lot Size 8.610 Acres
Acres 8.61
Lot Dimensions 0.00 x 0.00
Property Sub-Type Detached
Source BRIGHT
Property Description
This spacious home was built by a local contractor-CFS Construction, having an excellent reputation throughout lower Delaware.
There is a large barn in the back with concrete flooring, and a garage door with opener, and a loft area. The property has 550 ft. on Old Mill Creek.
From this property, it is 7 miles to Lewes Beach.
If you are looking for wildlife acreage, seclusion , serenity, peace and quiet, this could be your place. This property is well suited for horses, gardening, with low maintenance fees. the acreage goes down to the middle of Old Mill Creek. Some furniture could be for sale. The few chickens can stay or go.
Location
State DE
County Sussex
Area Broadkill Hundred (31003)
Zoning AR-1
Rooms
Basement Partial, Unfinished
Main Level Bedrooms 5
Interior
Interior Features Bar, Breakfast Area, Built-Ins, Ceiling Fan(s), Family Room Off Kitchen, Entry Level Bedroom, Formal/Separate Dining Room, Kitchen - Island, Pantry, Skylight(s), Upgraded Countertops, Wainscotting, Walk-in Closet(s), Window Treatments, Wood Floors
Hot Water Electric
Heating Heat Pump(s), Zoned
Cooling Central A/C
Flooring Ceramic Tile, Hardwood
Fireplaces Number 1
Fireplaces Type Electric, Fireplace - Glass Doors, Stone, Wood
Equipment Built-In Microwave, Freezer, Oven - Wall, Oven/Range - Electric, Dishwasher, Dryer - Electric, Icemaker, Range Hood, Stainless Steel Appliances, Washer, Water Heater
Fireplace Y
Appliance Built-In Microwave, Freezer, Oven - Wall, Oven/Range - Electric, Dishwasher, Dryer - Electric, Icemaker, Range Hood, Stainless Steel Appliances, Washer, Water Heater
Heat Source Electric
Laundry Has Laundry
Exterior
Exterior Feature Breezeway, Deck(s), Porch(es), Screened
Parking Features Additional Storage Area, Garage - Side Entry, Garage Door Opener
Garage Spaces 2.0
Water Access Y
Water Access Desc Canoe/Kayak
Roof Type Architectural Shingle
Accessibility Level Entry - Main
Porch Breezeway, Deck(s), Porch(es), Screened
Road Frontage Private
Attached Garage 2
Total Parking Spaces 2
Garage Y
Building
Lot Description Adjoins - Open Space, Backs to Trees, Cleared, Hunting Available, Irregular, Landscaping, Rear Yard, Secluded, Stream/Creek, Subdivision Possible
Story 2
Foundation Crawl Space
Sewer On Site Septic
Water Well
Architectural Style Traditional
Level or Stories 2
Additional Building Above Grade, Below Grade
New Construction N
Schools
High Schools Cape Henlopen
School District Cape Henlopen
Others
HOA Fee Include Road Maintenance
Senior Community No
Tax ID 235-23.00-78.00
Ownership Fee Simple
SqFt Source Estimated
Security Features Monitored,Motion Detectors,Smoke Detector
Acceptable Financing Cash, Conventional
Listing Terms Cash, Conventional
Financing Cash,Conventional
Special Listing Condition Standard

GET MORE INFORMATION
Broker-Owner | Lic# RM425614






