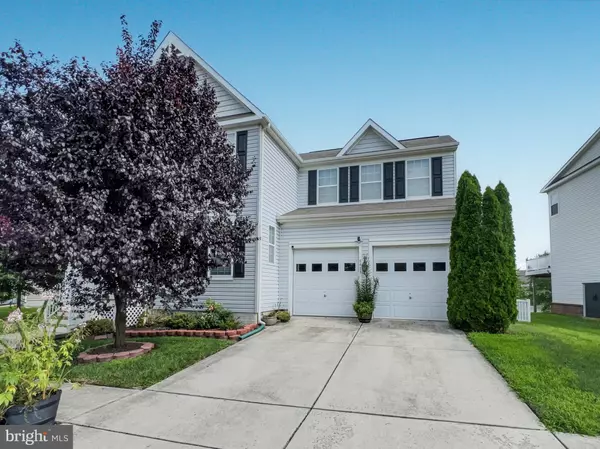4 Beds
5 Baths
2,938 SqFt
4 Beds
5 Baths
2,938 SqFt
Key Details
Property Type Single Family Home
Sub Type Detached
Listing Status Pending
Purchase Type For Sale
Square Footage 2,938 sqft
Price per Sqft $173
Subdivision Lakes At Stansbury Shore
MLS Listing ID MDBC2134768
Style Colonial
Bedrooms 4
Full Baths 4
Half Baths 1
HOA Fees $4/mo
HOA Y/N Y
Abv Grd Liv Area 2,138
Year Built 2012
Annual Tax Amount $5,184
Tax Year 2024
Lot Size 6,503 Sqft
Acres 0.15
Property Sub-Type Detached
Source BRIGHT
Property Description
Upon entry, you're greeted by an abundance of natural light streaming through large windows, illuminating the spacious living areas. The seamless flow from the living room to the kitchen and dining area creates an inviting space for gatherings with family and friends. Hardwood throughout main level with half bathroom.
The kitchen is a chef's delight, featuring 42" Kitchen cabinets, granite count tops, spacious cooking area. modern stainless appliances. laundry room is located off the kitchen, leading you to the two car garage with extra storage spaces
The dining area leads you to the Trex deck, with expansive privacy, fenced back yard and hardscaping, creating an ideal setting for both relaxation and entertainment, which offers plenty of space for outdoor activities, including hosting, the beautifully landscaped trees, privacy neighboring yards and roads. You also can find wildlifes such as ducks, geese, cranes and the occasional bald eagle.
The up floor have four bedrooms with three full bathrooms, two master suites the tranquil master suite, complete with a luxurious en-suite bathroom, two additional well-appointed bedrooms provide ample space for family, guests, or a home office, ensuring everyone has their own sanctuary.
The lower level is a fully finished and walkout basement with beautiful wet bar, family room and possible 5th bedroom/office/den, and another full bathroom.
With convenient access to nearby shops, schools, and major highways, this property offers the perfect combination of tranquility and convenience. Don't miss your chance to experience the joys of water oriented living. Schedule your showing today and make 8413 Stansbury Lake Drive your new home!
Location
State MD
County Baltimore
Zoning XXX
Rooms
Other Rooms Living Room, Dining Room, Primary Bedroom, Bedroom 2, Bedroom 3, Bedroom 4, Kitchen, Family Room, Exercise Room, Utility Room, Hobby Room
Basement Other
Interior
Interior Features Attic, Bathroom - Tub Shower, Carpet, Dining Area, Floor Plan - Open, Kitchen - Gourmet, Kitchen - Island, Kitchen - Table Space, Pantry, Recessed Lighting
Hot Water Electric
Heating Forced Air
Cooling Central A/C
Equipment Disposal, Dishwasher, Dryer, Microwave, Refrigerator, Washer, Water Heater
Fireplace N
Window Features Double Pane
Appliance Disposal, Dishwasher, Dryer, Microwave, Refrigerator, Washer, Water Heater
Heat Source Natural Gas
Exterior
Exterior Feature Deck(s), Patio(s), Porch(es)
Parking Features Garage - Side Entry
Garage Spaces 2.0
Fence Fully
Water Access N
Roof Type Asphalt
Street Surface Black Top
Accessibility None
Porch Deck(s), Patio(s), Porch(es)
Road Frontage City/County
Attached Garage 2
Total Parking Spaces 2
Garage Y
Building
Story 3
Foundation Concrete Perimeter
Sewer Public Sewer
Water Public
Architectural Style Colonial
Level or Stories 3
Additional Building Above Grade, Below Grade
Structure Type Dry Wall
New Construction N
Schools
School District Baltimore County Public Schools
Others
Senior Community No
Tax ID 04122500005559
Ownership Fee Simple
SqFt Source Assessor
Acceptable Financing Conventional, Cash
Horse Property N
Listing Terms Conventional, Cash
Financing Conventional,Cash
Special Listing Condition Standard

GET MORE INFORMATION
Broker-Owner | Lic# RM425614






