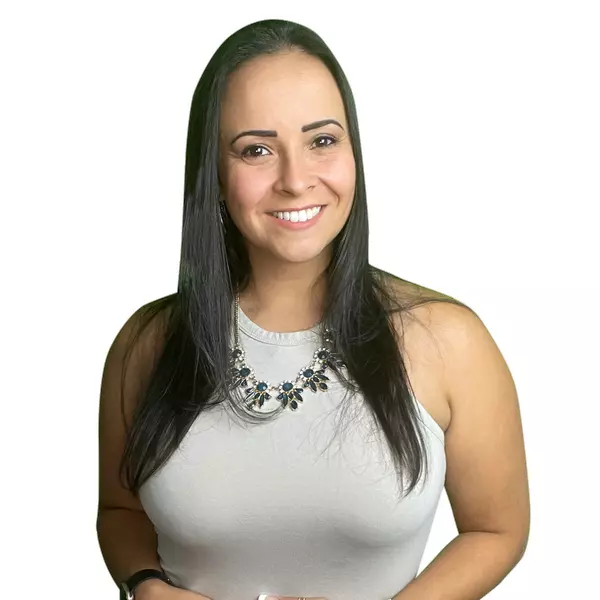
4 Beds
4 Baths
2,152 SqFt
4 Beds
4 Baths
2,152 SqFt
Key Details
Property Type Single Family Home
Sub Type Detached
Listing Status Active
Purchase Type For Sale
Square Footage 2,152 sqft
Price per Sqft $378
Subdivision Culpeper County
MLS Listing ID VACU2011404
Style Other
Bedrooms 4
Full Baths 4
HOA Y/N N
Year Built 2025
Annual Tax Amount $362
Tax Year 2024
Lot Size 10.030 Acres
Acres 10.03
Property Sub-Type Detached
Source BRIGHT
Property Description
📍 Just Minutes from Local Farms, the City of Bealeton & Virginia Wineries
🛏️ 4 Beds | 🛁 4 Baths | 📐 2,152 Finished Sq Ft | 🚗 Oversized 3-Car Garage
📅 Completion Expected: Early November 2025
Welcome to a home where modern sophistication meets peaceful country living—nestled on 10 private acres, just minutes from local farms, the city of Bealeton, and scenic Virginia wineries.
This beautifully crafted contemporary farmhouse is designed for those who crave space, serenity, and style. With 4 bedrooms and 4 full bathrooms—each with private bath access—it's perfect for multi-generational living, hosting guests, or raising a family in comfort.
The open-concept main level (1,916 sq. ft.) features luxury vinyl plank flooring, a custom-stained oak staircase, and an abundance of natural light. At the heart of the home, the chef-inspired kitchen showcases classic white cabinetry, quartz or granite countertops, stainless steel appliances, a walk-in pantry with beverage fridge and microwave drawer, and a standout T-shaped island—a centerpiece for everyday living and entertaining.
The second-floor suite provides a quiet, private retreat for guests or teens, while the finished basement offers a fourth bedroom, full bath, and a spacious rec room for movie nights, workouts, or play.
Enjoy the outdoors from your covered front porch or Trex rear deck (color TBD), surrounded by nature and the tranquility of your land. The home's exterior features timeless Old Colonial White board-and-batten siding, a traditional root cellar, and an 816 sq ft oversized 3-car garage for all your storage and hobby needs.
Built for comfort and efficiency with a Goodman 90+ High-Efficiency HVAC system, a hung sewer system, and backed by a 1-Year Builder Warranty + 2/10 Home Buyer Warranty.
Location
State VA
County Culpeper
Zoning A1
Rooms
Other Rooms Bedroom 4, Bathroom 1, Bathroom 2, Bathroom 3
Basement Unfinished
Main Level Bedrooms 2
Interior
Interior Features Kitchen - Island, Pantry, Studio, Walk-in Closet(s)
Hot Water Electric
Heating Heat Pump - Electric BackUp
Cooling Central A/C
Flooring Luxury Vinyl Plank, Ceramic Tile
Equipment Disposal, Stove, Washer, Dishwasher, Dryer, Microwave, Refrigerator
Furnishings No
Fireplace N
Appliance Disposal, Stove, Washer, Dishwasher, Dryer, Microwave, Refrigerator
Heat Source Electric
Laundry Dryer In Unit, Washer In Unit
Exterior
Parking Features Inside Access
Garage Spaces 3.0
Water Access N
View Other, Trees/Woods
Roof Type Architectural Shingle
Accessibility Other
Attached Garage 3
Total Parking Spaces 3
Garage Y
Building
Story 2
Foundation Concrete Perimeter, Slab, Stone
Sewer Septic < # of BR
Water Well
Architectural Style Other
Level or Stories 2
Additional Building Above Grade
Structure Type 9'+ Ceilings
New Construction Y
Schools
School District Culpeper County Public Schools
Others
Pets Allowed Y
Senior Community No
Tax ID 56 36B1
Ownership Fee Simple
SqFt Source Assessor
Special Listing Condition Standard
Pets Allowed No Pet Restrictions

GET MORE INFORMATION

Broker-Owner | Lic# RM425614

