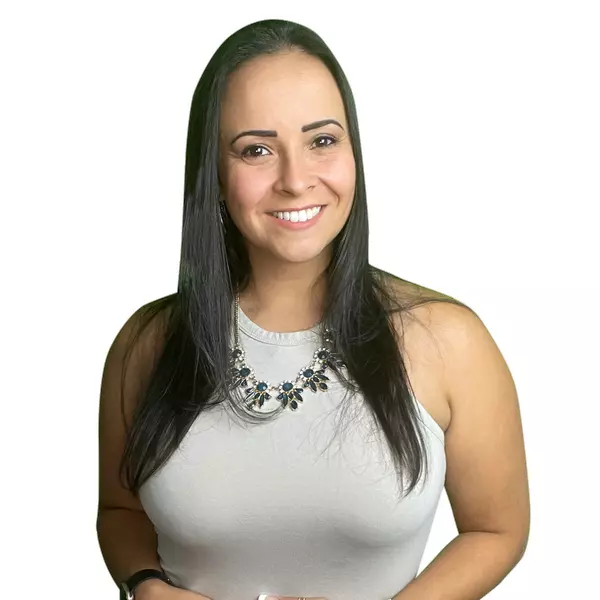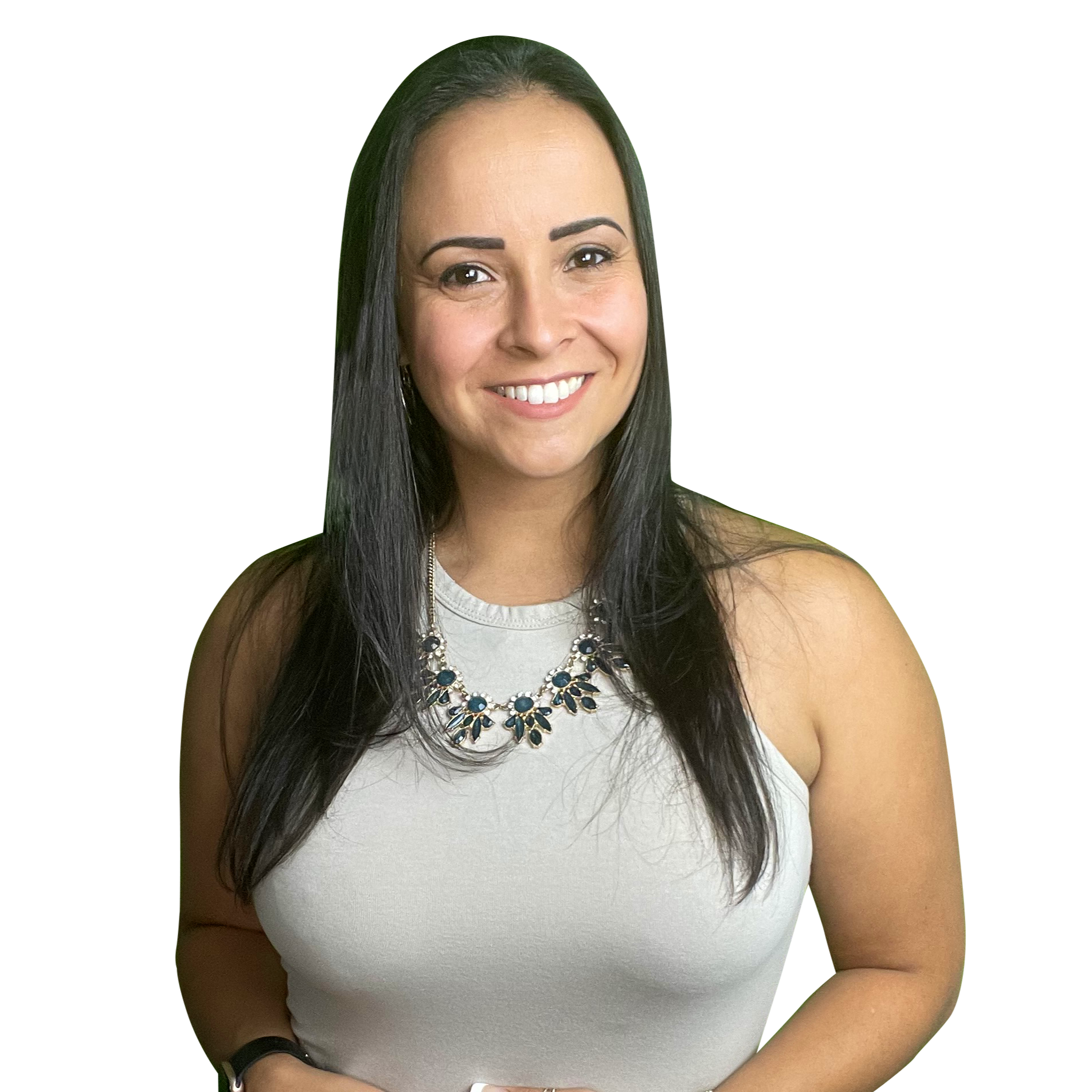
4 Beds
4 Baths
10,700 SqFt
4 Beds
4 Baths
10,700 SqFt
Open House
Sat Sep 13, 11:00am - 1:00pm
Sun Sep 14, 11:00am - 1:00pm
Key Details
Property Type Single Family Home
Sub Type Detached
Listing Status Coming Soon
Purchase Type For Sale
Square Footage 10,700 sqft
Price per Sqft $66
Subdivision Hilltop
MLS Listing ID MDBC2139228
Style Colonial
Bedrooms 4
Full Baths 3
Half Baths 1
HOA Y/N N
Year Built 1992
Available Date 2025-09-11
Annual Tax Amount $6,019
Tax Year 2024
Lot Size 10,700 Sqft
Acres 0.25
Property Sub-Type Detached
Source BRIGHT
Property Description
A welcoming wraparound porch sets the tone as you enter this lovely home, which features hardwood floors throughout. The main level offers a spacious family room with a wood-burning fireplace, a formal living room, a formal dining room, and a country kitchen with granite countertops, beautiful cabinetry, and updated appliances—including a gas stove. A sliding door off the family room opens to a large deck overlooking a fully fenced, meticulously maintained yard with a vinyl shed—perfect for storage.
Upstairs, the home offers four generous bedrooms, including a wonderful primary suite with a walk-in closet and private bath. A second full bathroom and laundry complete the upper level.
The fully finished lower level offers incredible flexibility, featuring a large recreation room, third full bathroom, office, game room, and a den/optional fifth bedroom. This level has walk-out access to a stunning stone patio that overlooks the backyard, making the setting ideal for both relaxation and entertaining. The no-through street location provides an added sense of privacy and quiet.
Ideally located near Baltimore, Washington, D.C., major commuter routes (I-95, 295, 100), BWI Airport, downtown Ellicott City, Patapsco State Park, and, of course, all that Catonsville has to offer.
Don't miss the opportunity to make this beautiful home yours!
Location
State MD
County Baltimore
Zoning R
Rooms
Other Rooms Living Room, Dining Room, Primary Bedroom, Bedroom 2, Bedroom 3, Bedroom 4, Kitchen, Game Room, Family Room, Den, Laundry, Office, Recreation Room, Primary Bathroom, Full Bath, Half Bath
Basement Fully Finished, Walkout Level
Interior
Hot Water Electric
Heating Forced Air
Cooling Central A/C
Fireplaces Number 1
Fireplaces Type Equipment, Mantel(s), Wood
Fireplace Y
Heat Source Natural Gas
Laundry Upper Floor
Exterior
Exterior Feature Deck(s), Porch(es), Patio(s)
Parking Features Garage - Front Entry, Garage Door Opener
Garage Spaces 3.0
Fence Fully
Water Access N
Accessibility Other
Porch Deck(s), Porch(es), Patio(s)
Attached Garage 1
Total Parking Spaces 3
Garage Y
Building
Story 3
Foundation Block
Sewer Public Septic
Water Public
Architectural Style Colonial
Level or Stories 3
Additional Building Above Grade, Below Grade
New Construction N
Schools
Elementary Schools Westchester
Middle Schools Catonsville
High Schools Catonsville
School District Baltimore County Public Schools
Others
Senior Community No
Tax ID 04012200008047
Ownership Fee Simple
SqFt Source Assessor
Special Listing Condition Standard

GET MORE INFORMATION

Broker-Owner | Lic# RM425614






