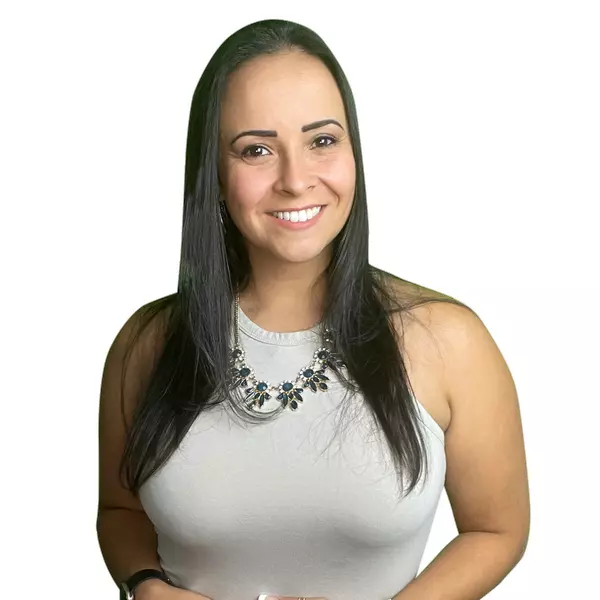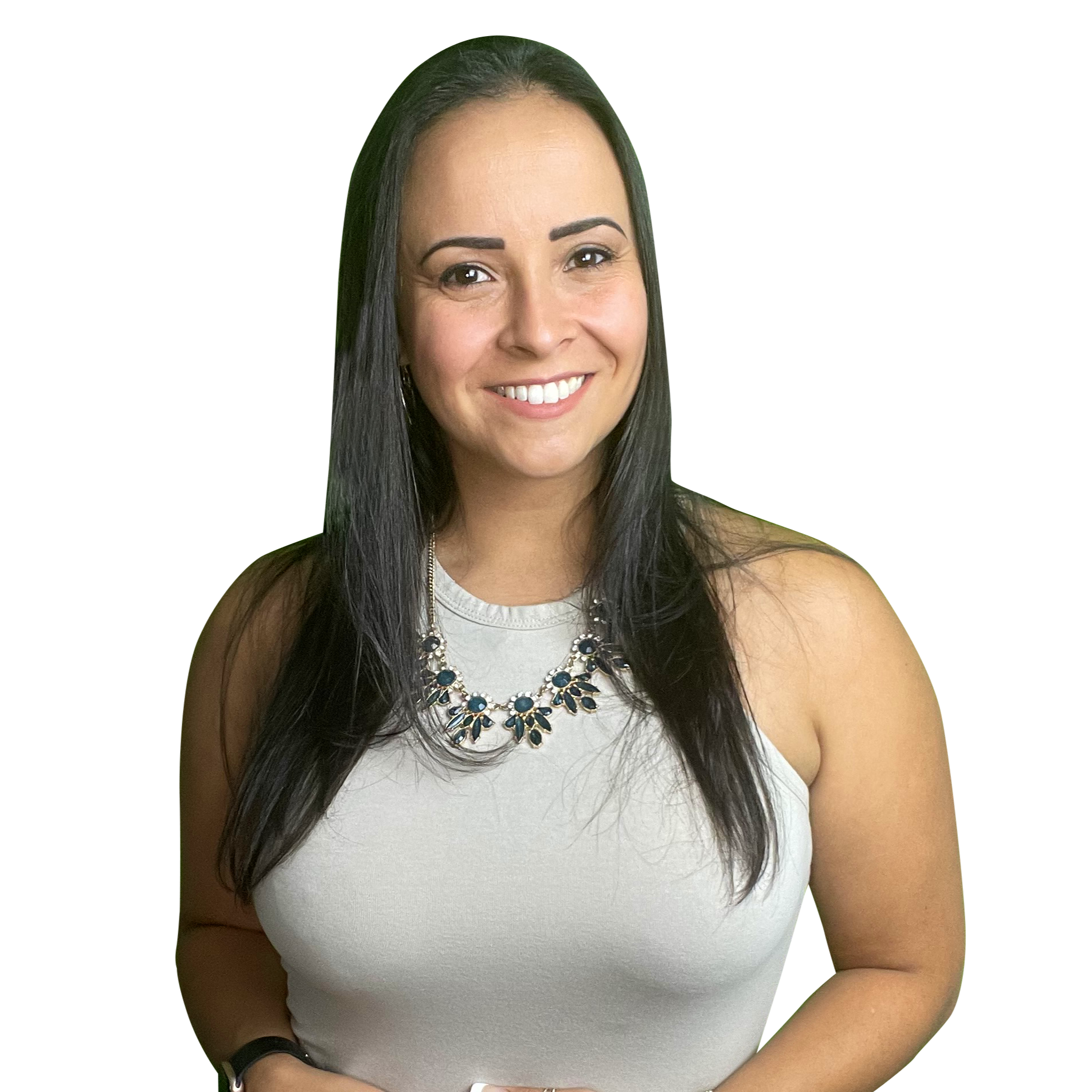
4 Beds
2 Baths
12,109 SqFt
4 Beds
2 Baths
12,109 SqFt
Open House
Sat Sep 13, 2:00pm - 4:00pm
Key Details
Property Type Single Family Home
Sub Type Detached
Listing Status Coming Soon
Purchase Type For Sale
Square Footage 12,109 sqft
Price per Sqft $59
Subdivision None Available
MLS Listing ID PACT2107524
Style Colonial
Bedrooms 4
Full Baths 1
Half Baths 1
HOA Y/N N
Year Built 1924
Available Date 2025-09-12
Annual Tax Amount $7,193
Tax Year 2025
Lot Size 0.278 Acres
Acres 0.28
Lot Dimensions 0.00 x 0.00
Property Sub-Type Detached
Source BRIGHT
Property Description
Enter the main floor to find the dining room on the left and the living room on the right. The living room features built-in bookcases, a brick fireplace, and two sets of double glass doors that open to a sun porch with transom windows. The formal dining room is finished with chair rail molding, while the kitchen showcases cork flooring, 42-inch cabinets with crowns, tiled backsplash, stainless steel appliances, a five-burner gas stove, microwave with convection, recessed lights, pendant lighting, and a stainless under-mount sink. A convenient powder room, laundry room, and bright sun porch complete the main level.
Upstairs, you'll find four bedrooms plus an office. One bedroom includes built-ins, and three bedrooms — including the primary — feature ceiling fans with lights. A hall bath offers a Jacuzzi tub, and the easy-to-expand walk-up attic with three windows provides potential for even more living space. Comfort is ensured with a Trane system providing central air on the second floor.
Thoughtful updates include a 2017 roof on the main house, a newer roof on the sun porch, Anderson replacement windows in the kitchen and laundry, 200-amp electric service, and attic insulation for improved efficiency.
Additional highlights include a full basement with Bilco doors, gas hot water, and a Weil McLain gas boiler. Outside, a detached two-car garage offers attic storage, two electric doors, new tracks, openers, and gutter helmets.
All of this is just minutes from local restaurants, Trader Joe's, Handel's Ice Cream and the SEPTA train station, with classic 1920's details like hardwood floors, glass door knobs, wide baseboards, mortised locks, and timeless architectural charm adding the finishing touch.
***Don't miss our exclusive website for this home, featuring a 3D Matterport tour, Virtual Reality Walkthrough, detailed floor plan, professional photography, aerial drone neighborhood footage. Note: Some photos have been digitally enhanced.***
Location
State PA
County Chester
Area Easttown Twp (10355)
Zoning RESIDENTIAL
Rooms
Other Rooms Living Room, Dining Room, Bedroom 2, Bedroom 3, Bedroom 4, Kitchen, Bedroom 1, Study, Sun/Florida Room, Laundry, Bathroom 1
Basement Connecting Stairway, Interior Access, Outside Entrance, Walkout Stairs
Interior
Interior Features Bathroom - Jetted Tub, Bathroom - Tub Shower, Carpet, Cedar Closet(s), Ceiling Fan(s), Chair Railings, Floor Plan - Traditional, Formal/Separate Dining Room, Kitchen - Country, Upgraded Countertops
Hot Water Natural Gas
Heating Hot Water
Cooling Central A/C
Flooring Carpet, Vinyl
Fireplaces Number 1
Fireplaces Type Brick, Fireplace - Glass Doors, Wood
Equipment Built-In Microwave, Built-In Range, Dishwasher, Oven - Self Cleaning, Oven - Single, Stainless Steel Appliances, Oven/Range - Gas
Furnishings No
Fireplace Y
Appliance Built-In Microwave, Built-In Range, Dishwasher, Oven - Self Cleaning, Oven - Single, Stainless Steel Appliances, Oven/Range - Gas
Heat Source Natural Gas
Laundry Main Floor
Exterior
Parking Features Garage - Front Entry, Garage Door Opener
Garage Spaces 2.0
Utilities Available Cable TV Available, Natural Gas Available, Phone Available
Water Access N
Roof Type Asphalt
Accessibility None
Total Parking Spaces 2
Garage Y
Building
Story 2
Foundation Block
Sewer Public Sewer
Water Public
Architectural Style Colonial
Level or Stories 2
Additional Building Above Grade, Below Grade
New Construction N
Schools
Elementary Schools Beaumont
Middle Schools Tredyffrin-Easttown
High Schools Conestoga
School District Tredyffrin-Easttown
Others
Senior Community No
Tax ID 55-02M-0053
Ownership Fee Simple
SqFt Source Assessor
Acceptable Financing Conventional, Cash
Horse Property N
Listing Terms Conventional, Cash
Financing Conventional,Cash
Special Listing Condition Standard
Virtual Tour https://my.matterport.com/show/?m=kAYXgRaiGiC&mls=1

GET MORE INFORMATION

Broker-Owner | Lic# RM425614






