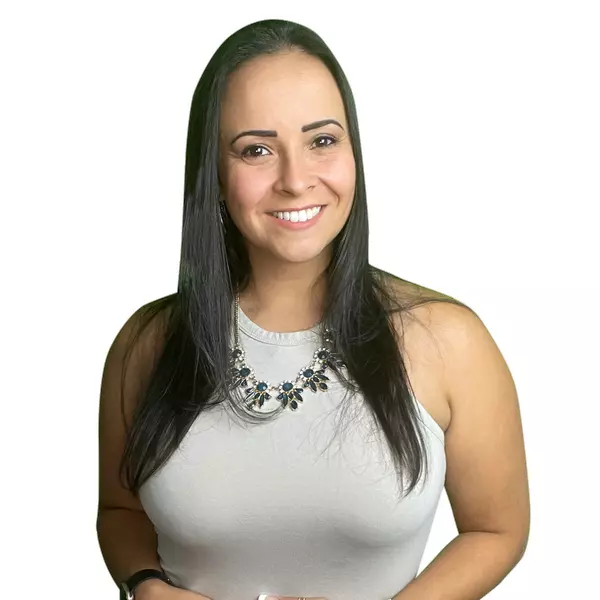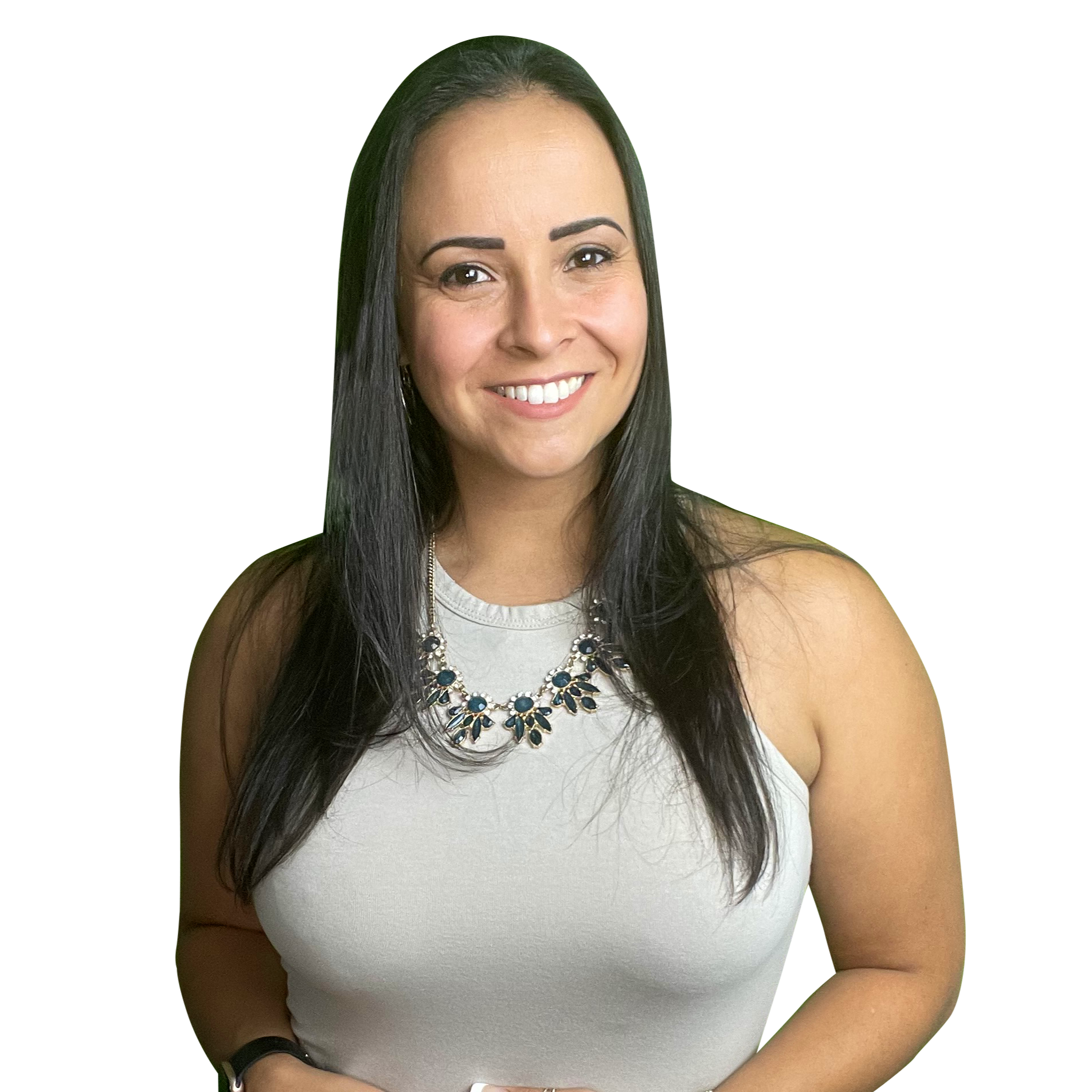
3 Beds
4 Baths
2,844 SqFt
3 Beds
4 Baths
2,844 SqFt
Open House
Sat Sep 20, 11:00am - 1:00pm
Sun Sep 21, 12:00pm - 2:00pm
Key Details
Property Type Townhouse
Sub Type End of Row/Townhouse
Listing Status Active
Purchase Type For Sale
Square Footage 2,844 sqft
Price per Sqft $263
Subdivision Meadowvale
MLS Listing ID MDBC2136778
Style Colonial,Traditional
Bedrooms 3
Full Baths 3
Half Baths 1
HOA Fees $114/mo
HOA Y/N Y
Year Built 2014
Annual Tax Amount $6,930
Tax Year 2024
Lot Size 6,664 Sqft
Acres 0.15
Lot Dimensions 1.00 x
Property Sub-Type End of Row/Townhouse
Source BRIGHT
Property Description
Step inside to a bright, open-concept floor plan filled with natural light, where stunning hardwood floors flow throughout the main living spaces. The gourmet kitchen is an entertainer's dream, featuring an oversized island, extra-large walk-in pantry, high-efficiency appliances, custom lighting, and elegant under-cabinet illumination. Every detail is thoughtfully curated to balance function and style.
The primary suite is a luxurious retreat, featuring a tray ceiling, a statement chandelier, and two large walk-in closets. The spa-inspired primary bath includes a massive walk-in double shower, dual vanities, and high-end finishes. All three bedrooms are generously sized, each with large closets, offering space and comfort for family, guests, or a home office setup. A dedicated laundry room is conveniently located on the upper floor, just steps from all bedrooms—making everyday tasks simpler and more efficient.
This home is filled with thoughtful upgrades, including custom window treatments, upgraded lighting fixtures throughout (including all bedrooms and dining room), and dimmer switches in every room for adjustable ambiance. The rear-load garage offers convenient access with only one flight of stairs to the main level—eliminating the need for two sets of steps, as found in many other homes.
Additional features include a flat, oversized side yard, ornate landscaping installations, and a thoughtfully relocated front tree to expand curb appeal and allow space for growth. The home has been smoke-free and pet-free, and professionally maintained by contractors, ensuring it is truly move-in ready.
Practicality meets luxury with custom shelving and storage systems in all closets and the garage, upgraded water heater, modern toilets and garbage disposal, and a full suite of high-efficiency appliances in excellent condition.
Located in a Blue Ribbon school district, this home offers not only the finest in design and upgrades but also access to some of the area's top-rated schools—making it ideal for families seeking quality education and a strong community environment. Homebuyers exploring the next chapter — looking to possibly downsize to a low-maintenance home that offers comfort, convenience, and simplicity.
With the largest floor plan and lot in Meadowvale, refined finishes, serene views, and top-tier schools, this is a rare opportunity to own one of the most impressive homes in the community. Location is everything—and this home delivers. Enjoy easy access to local parks, walking trails, and a variety of nearby restaurants and shopping options. Commuters will appreciate the close proximity to major commuter routes and quick access to BWI Airport, making travel and daily commutes a breeze.
Location
State MD
County Baltimore
Zoning RESIDENTIAL
Rooms
Other Rooms Living Room, Dining Room, Primary Bedroom, Bedroom 2, Bedroom 3, Kitchen, Family Room, Foyer, Storage Room, Bathroom 1, Bathroom 2, Bathroom 3, Primary Bathroom
Basement Front Entrance, Garage Access, Fully Finished, Heated, Interior Access, Windows
Interior
Interior Features Bathroom - Tub Shower, Bathroom - Walk-In Shower, Carpet, Dining Area, Combination Kitchen/Living, Family Room Off Kitchen, Floor Plan - Open, Formal/Separate Dining Room, Kitchen - Gourmet, Kitchen - Island, Pantry, Recessed Lighting, Primary Bath(s), Upgraded Countertops, Walk-in Closet(s), Window Treatments, Wood Floors
Hot Water Electric
Heating Forced Air
Cooling Central A/C
Inclusions Entertainment center on entry floor, Primary Bedroom Chandelier
Equipment Built-In Microwave, Dishwasher, Disposal, Dryer, Exhaust Fan, Extra Refrigerator/Freezer, Icemaker, Oven - Wall, Oven/Range - Gas, Range Hood, Refrigerator, Stainless Steel Appliances, Washer
Fireplace N
Appliance Built-In Microwave, Dishwasher, Disposal, Dryer, Exhaust Fan, Extra Refrigerator/Freezer, Icemaker, Oven - Wall, Oven/Range - Gas, Range Hood, Refrigerator, Stainless Steel Appliances, Washer
Heat Source Natural Gas
Exterior
Parking Features Garage - Rear Entry, Garage Door Opener, Additional Storage Area, Inside Access, Oversized
Garage Spaces 2.0
Amenities Available Common Grounds
Water Access N
View Trees/Woods
Accessibility None
Attached Garage 2
Total Parking Spaces 2
Garage Y
Building
Story 3
Foundation Block, Permanent
Sewer Public Septic, Public Sewer
Water Public
Architectural Style Colonial, Traditional
Level or Stories 3
Additional Building Above Grade, Below Grade
New Construction N
Schools
School District Baltimore County Public Schools
Others
HOA Fee Include Common Area Maintenance,Lawn Maintenance,Reserve Funds,Snow Removal
Senior Community No
Tax ID 04082500008508
Ownership Fee Simple
SqFt Source Assessor
Special Listing Condition Standard

GET MORE INFORMATION

Broker-Owner | Lic# RM425614






