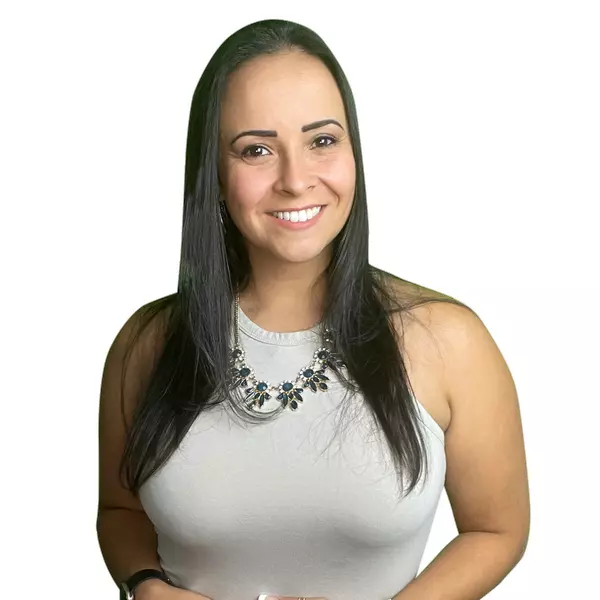
4 Beds
3 Baths
3,430 SqFt
4 Beds
3 Baths
3,430 SqFt
Open House
Fri Sep 26, 4:00pm - 6:00pm
Sat Sep 27, 11:00am - 1:00pm
Sun Sep 28, 11:00am - 1:00pm
Key Details
Property Type Single Family Home
Sub Type Detached
Listing Status Coming Soon
Purchase Type For Sale
Square Footage 3,430 sqft
Price per Sqft $247
Subdivision None Available
MLS Listing ID PACT2110052
Style Traditional
Bedrooms 4
Full Baths 2
Half Baths 1
HOA Y/N N
Abv Grd Liv Area 2,580
Year Built 2021
Available Date 2025-09-26
Annual Tax Amount $7,836
Tax Year 2025
Lot Size 3.500 Acres
Acres 3.5
Lot Dimensions 0.00 x 0.00
Property Sub-Type Detached
Source BRIGHT
Property Description
Step inside to soaring 9-foot ceilings and a sense of thoughtful design at every turn. The entry begins with a formal living room featuring a dramatic custom feature wall with wood shelving, and a hallway powder room reimagined with a full-height tile wall, floating wood vanity, and modern custom details. At the back of the home, the open-concept family room, kitchen, and dining area become the true heart of the home, anchored by a floor-to-ceiling brick fireplace. The kitchen includes a massive island that's perfect for gathering and entertaining. The dining room features a vaulted ceiling and oversized windows that frame wooded views, creating a bright and inviting space. A newly built deck extends living outdoors, perfect for morning coffee, dining, or evenings under string lights.
The second floor offers a versatile loft and a light-filled primary suite with a newly updated ensuite bath and walk-in closet. Three additional bedrooms share a full bathroom, providing plenty of space for family and guests, while a second-floor laundry adds everyday convenience right where you need it.
The brand-new finished basement adds approximately 800 square feet of living space with luxury vinyl plank flooring, new carpeting, and a double glass door flex room ideal for a home office, gym, or guest room.
With its rare acreage, timeless upgrades, Malvern address, and the prestige of West Chester schools, this home isn't just turnkey, it's truly one of a kind; a place where privacy, beauty, and modern living weave together into something extraordinary.
Location
State PA
County Chester
Area West Whiteland Twp (10341)
Zoning R10
Rooms
Basement Full
Interior
Hot Water Electric
Heating Heat Pump(s)
Cooling Central A/C
Flooring Carpet, Luxury Vinyl Plank
Fireplaces Number 1
Inclusions Kitchen Refrigerator, Washer, Dryer, Shed, Swingset
Fireplace Y
Heat Source Electric
Laundry Upper Floor
Exterior
Exterior Feature Deck(s)
Parking Features Garage - Front Entry, Inside Access
Garage Spaces 2.0
Water Access N
Accessibility None
Porch Deck(s)
Attached Garage 2
Total Parking Spaces 2
Garage Y
Building
Story 2
Foundation Concrete Perimeter
Sewer On Site Septic
Water Well
Architectural Style Traditional
Level or Stories 2
Additional Building Above Grade, Below Grade
New Construction N
Schools
School District West Chester Area
Others
Senior Community No
Tax ID 41-02 -0083
Ownership Fee Simple
SqFt Source 3430
Acceptable Financing Cash, Conventional, FHA, VA
Listing Terms Cash, Conventional, FHA, VA
Financing Cash,Conventional,FHA,VA
Special Listing Condition Standard

GET MORE INFORMATION

Broker-Owner | Lic# RM425614





