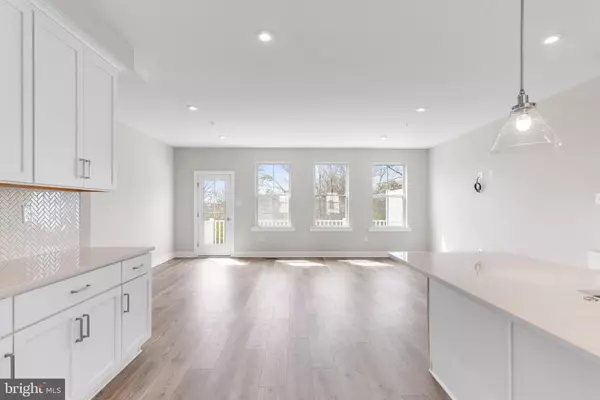
3 Beds
3 Baths
2,335 SqFt
3 Beds
3 Baths
2,335 SqFt
Key Details
Property Type Townhouse
Sub Type Interior Row/Townhouse
Listing Status Active
Purchase Type For Rent
Square Footage 2,335 sqft
Subdivision Sterling Walk
MLS Listing ID PAMC2155944
Style Traditional
Bedrooms 3
Full Baths 2
Half Baths 1
HOA Y/N Y
Abv Grd Liv Area 2,335
Year Built 2025
Lot Size 1,000 Sqft
Acres 0.02
Lot Dimensions 0.00 x 0.00
Property Sub-Type Interior Row/Townhouse
Source BRIGHT
Property Description
Upstairs, the designer kitchen shines with quartz countertops, Century cabinetry, GE stainless steel appliances, and a large island that flows into the dining area and great room. Step onto your private deck to relax or entertain.
The owner's suite features a vaulted ceiling, walk-in closet, and luxurious ensuite bath with dual vanities and a tiled shower with seat. Two additional bedrooms, a full bath, and a laundry room complete the home.
Be the first to live in this brand-new home and enjoy stylish, low-maintenance living just minutes from downtown Lansdale, regional rail, shopping, and dining.
Photos shown are of a similar home. Finishes and colors may vary.
Location
State PA
County Montgomery
Area Hatfield Twp (10635)
Zoning RES
Interior
Hot Water Natural Gas
Cooling Central A/C
Fireplace N
Heat Source Natural Gas
Exterior
Parking Features Garage - Front Entry
Garage Spaces 1.0
Water Access N
Accessibility None
Attached Garage 1
Total Parking Spaces 1
Garage Y
Building
Story 3
Foundation Slab
Above Ground Finished SqFt 2335
Sewer Public Sewer
Water Public
Architectural Style Traditional
Level or Stories 3
Additional Building Above Grade, Below Grade
New Construction Y
Schools
School District North Penn
Others
Pets Allowed Y
Senior Community No
Tax ID 35-00-01201-186
Ownership Other
SqFt Source 2335
Miscellaneous Lawn Service,Trash Removal,Snow Removal
Pets Allowed Number Limit

GET MORE INFORMATION

Broker-Owner | Lic# RM425614






