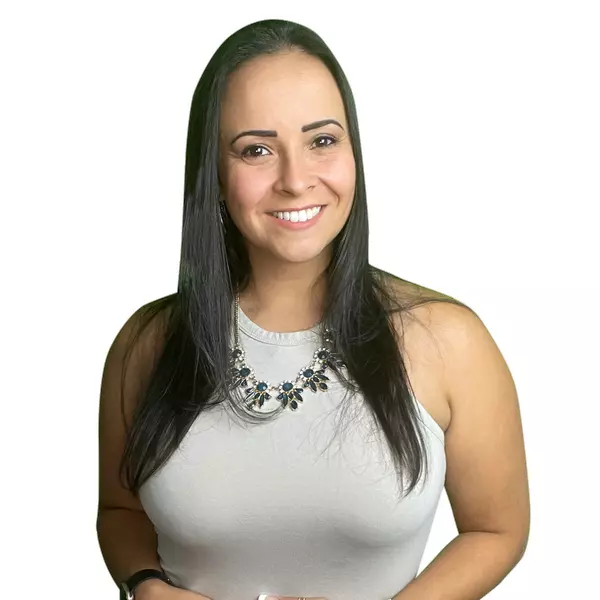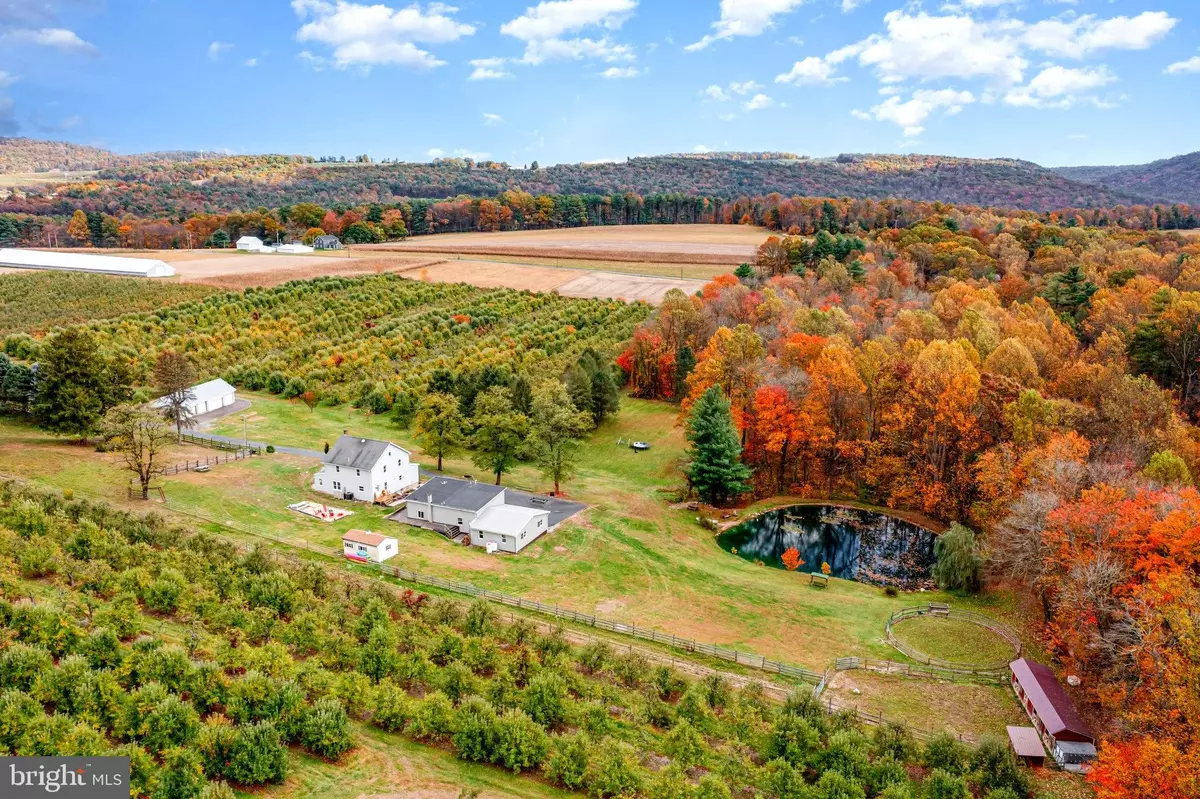
9 Beds
5 Baths
3,616 SqFt
9 Beds
5 Baths
3,616 SqFt
Key Details
Property Type Single Family Home
Sub Type Detached
Listing Status Coming Soon
Purchase Type For Sale
Square Footage 3,616 sqft
Price per Sqft $273
Subdivision None, Rural
MLS Listing ID PAAD2020406
Style Farmhouse/National Folk
Bedrooms 9
Full Baths 4
Half Baths 1
HOA Y/N N
Abv Grd Liv Area 3,341
Year Built 1920
Available Date 2025-11-01
Annual Tax Amount $5,530
Tax Year 2015
Lot Size 8.520 Acres
Acres 8.52
Property Sub-Type Detached
Source BRIGHT
Property Description
Stepping inside the main home feels instantly welcoming. The side entrance leads into the eat-in kitchen, which adjoins the dining area for easy everyday flow, The living room, anchored by a gas fireplace and carved mantle, are both movie-night cozy, as well as entertaining and holiday hosting ready. With two sun-splashed, flex spaces that could be used as s playroom, plant room, mudroom, or work-from-home nook. The main level also features a bedroom and full bath. The bathroom has been updated and features a giant step-in shower with rainfall waterhead and jets to get those tough to reach spots. The laundry in located in the 1st floor bathroom, saving countless trips down the stairs to switch the laundry. A short stroll up the carpeted stairs lead you to 4 comfortable bedrooms of ample size with feature freshly installed carpet and neutral finishes that make move-in and personalization simple. One of the bedrooms is a wood lover's dream, an ideal spot for a outdoorsman to organize and display their wares. The updated 2nd bathroom is right out of the pages of BH&G. The soaking tub is the centerpiece to this tranquil refuge, add a few candles and some soft music and you may forget about all the cares of the world. If you want some more space than the 5 bedrooms and 2 baths provide, then the walk-up attic offers future expansion potential. It would make an amazing gaming area or lounge with room left over for a reading nook with shelves! In the basement, there is more than just cobwebs and old boxes. The seller created an office/work space that was used for a home business and could be any number of uses, a huge canning area, a cook's dream pantry, a storage and display place for the Beanie Baby collection,
Just a few steps away from the main home is a modern-rustic second residence that blends warmth and function. Step inside to a bright great room and an updated kitchen finished with rich wood cabinetry, tile backsplash, stainless appliances, and a plank-ceiling that feels custom . Open a window in any one of the 4 bedrooms or 2 ½ baths and you'll catch that apple-sweet breeze drifting in from the surrounding rows.
Finally, there's the homestead heartbeat. The fenced paddocks and stable/run-in are ready for an easy chorus of hoofbeats and happy clucks. Picture chickens scratching under the apple trees, ducks or swans tracing ripples on the pond, and that gentle, comic parade of goats (the sellers had a herd here) sampling every blackberry cane in sight. Pasture lines, water, and shelter make an inviting home for horses, donkeys, a couple of dairy or mini cattle, alpacas, or llamas—choose your mix and let the place teach you its rhythm
Location
State PA
County Adams
Area Menallen Twp (14329)
Zoning RESIDENTIAL
Direction Southeast
Rooms
Other Rooms Office, Attic
Basement Full, Interior Access, Partially Finished
Main Level Bedrooms 5
Interior
Interior Features Dining Area, Other, Attic, Bathroom - Soaking Tub, Bathroom - Stall Shower, Bathroom - Tub Shower, Bathroom - Walk-In Shower, Breakfast Area, Carpet, Ceiling Fan(s), Entry Level Bedroom, Floor Plan - Traditional, Wood Floors
Hot Water Electric
Heating Forced Air
Cooling Central A/C
Flooring Carpet, Engineered Wood, Ceramic Tile
Equipment Dishwasher, Stove, Built-In Microwave
Fireplace N
Appliance Dishwasher, Stove, Built-In Microwave
Heat Source Oil
Laundry Main Floor
Exterior
Exterior Feature Patio(s)
Parking Features Additional Storage Area
Garage Spaces 7.0
Fence Wood
Water Access N
View Garden/Lawn, Pasture, Trees/Woods
Accessibility 2+ Access Exits
Porch Patio(s)
Attached Garage 1
Total Parking Spaces 7
Garage Y
Building
Lot Description Backs to Trees, Pond
Story 2.5
Foundation Block
Above Ground Finished SqFt 3341
Sewer Septic Exists
Water Well
Architectural Style Farmhouse/National Folk
Level or Stories 2.5
Additional Building Above Grade, Below Grade
New Construction N
Schools
High Schools Biglerville
School District Upper Adams
Others
Senior Community No
Tax ID 29C060023A000
Ownership Fee Simple
SqFt Source 3616
Special Listing Condition Standard

GET MORE INFORMATION

Broker-Owner | Lic# RM425614






