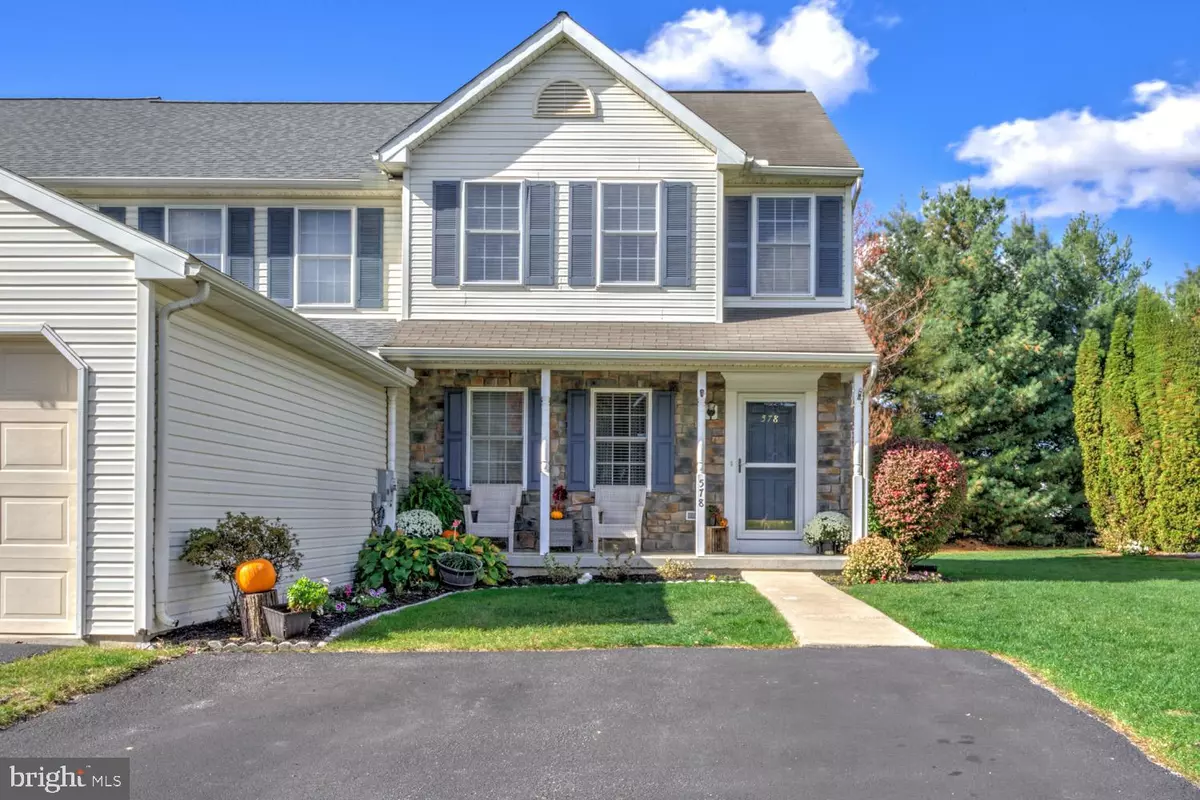
3 Beds
2 Baths
1,674 SqFt
3 Beds
2 Baths
1,674 SqFt
Key Details
Property Type Townhouse
Sub Type End of Row/Townhouse
Listing Status Coming Soon
Purchase Type For Sale
Square Footage 1,674 sqft
Price per Sqft $170
Subdivision Mallard Ponds
MLS Listing ID PALA2078692
Style Traditional
Bedrooms 3
Full Baths 1
Half Baths 1
HOA Fees $64/mo
HOA Y/N Y
Abv Grd Liv Area 1,268
Year Built 2003
Available Date 2025-11-07
Annual Tax Amount $2,193
Tax Year 2025
Lot Size 5,227 Sqft
Acres 0.12
Property Sub-Type End of Row/Townhouse
Source BRIGHT
Property Description
This lovely home boasts three spacious bedrooms and 1.5 bathrooms, perfect for families or those who love to entertain guests.
Enjoy the fresh feel of new flooring throughout the home, providing a modern and clean aesthetic.
The laundry is conveniently located on the main level, making chores a breeze.
The primary bedroom is a true retreat, featuring a vaulted ceiling and an expansive walk-in closet for all your storage needs.
The finished lower level is designed for entertaining, complete with a stylish wet bar, a refrigerator, and a gas line ready for a cozy fireplace setup.
The neighborhood's sidewalks are perfect for evening strolls, morning jogs, or a leisurely walk with your pets. The convenience of the yard work done for you, gives you more time to enjoy life.
This property is more than just a house—it's a place to call home. Whether you're looking to settle down or upgrade your living space, this home offers everything you need and more. Schedule a visit today and see for yourself the exceptional features and warmth this property provides. Don't miss the opportunity to make it yours!
Location
State PA
County Lancaster
Area Penn Twp (10550)
Zoning RESIDENTIAL
Rooms
Other Rooms Living Room, Dining Room, Bedroom 2, Bedroom 3, Kitchen, Family Room, Bedroom 1, Laundry, Bathroom 1, Half Bath
Basement Fully Finished, Full
Interior
Interior Features Kitchen - Eat-In, Built-Ins, Bathroom - Tub Shower, Carpet, Ceiling Fan(s), Combination Kitchen/Dining, Kitchen - Island
Hot Water Natural Gas
Heating Forced Air
Cooling Central A/C
Flooring Carpet, Luxury Vinyl Plank
Inclusions Refrigerator, washer, dryer, sofa and recliner on 1st floor, sofa in lower level and lower level bar stools
Equipment Dishwasher, Disposal, Oven/Range - Gas
Fireplace N
Window Features Insulated,Screens
Appliance Dishwasher, Disposal, Oven/Range - Gas
Heat Source Natural Gas
Laundry Main Floor
Exterior
Exterior Feature Deck(s), Patio(s), Porch(es)
Garage Spaces 3.0
Water Access N
Roof Type Shingle
Accessibility None
Porch Deck(s), Patio(s), Porch(es)
Total Parking Spaces 3
Garage N
Building
Story 2
Foundation Active Radon Mitigation
Above Ground Finished SqFt 1268
Sewer Public Sewer
Water Public
Architectural Style Traditional
Level or Stories 2
Additional Building Above Grade, Below Grade
Structure Type Cathedral Ceilings,Dry Wall
New Construction N
Schools
Middle Schools Manheim Central
High Schools Manheim Central
School District Manheim Central
Others
HOA Fee Include Lawn Maintenance,Snow Removal,Common Area Maintenance
Senior Community No
Tax ID 5001107300000
Ownership Fee Simple
SqFt Source 1674
Security Features Smoke Detector
Acceptable Financing Cash, Conventional, FHA, VA
Horse Property N
Listing Terms Cash, Conventional, FHA, VA
Financing Cash,Conventional,FHA,VA
Special Listing Condition Standard

GET MORE INFORMATION

Broker-Owner | Lic# RM425614






