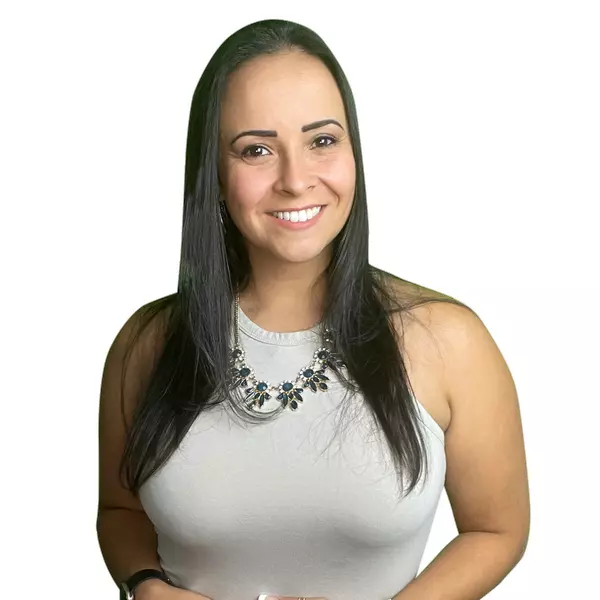
3 Beds
4 Baths
2,264 SqFt
3 Beds
4 Baths
2,264 SqFt
Key Details
Property Type Townhouse
Sub Type End of Row/Townhouse
Listing Status Active
Purchase Type For Rent
Square Footage 2,264 sqft
Subdivision West Market
MLS Listing ID VAFX2277530
Style Contemporary
Bedrooms 3
Full Baths 3
Half Baths 1
HOA Y/N Y
Abv Grd Liv Area 2,264
Year Built 2000
Lot Size 2,782 Sqft
Acres 0.06
Property Sub-Type End of Row/Townhouse
Source BRIGHT
Property Description
As you step inside, you will be greeted by gorgeous crown molding and a warm and inviting atmosphere. The updated kitchen is perfect for preparing meals and entertaining guests. With its modern appliances and ample counter space, it is a chef's dream come true.
The home's spacious bedrooms offer plenty of room to relax and unwind. The primary suite features a luxurious en-suite bathroom with a soaking tub and separate shower, perfect for unwinding after a long day.
The lower level has an office and a full bathroom. Versatile to set up as a home office or host out-of-town guests.
Located in a prime location, this townhome offers easy access to everything that Reston Town Center has to offer. Enjoy shopping, dining, and entertainment all within walking distance of your new home.
Location
State VA
County Fairfax
Rooms
Other Rooms Living Room, Dining Room, Primary Bedroom, Bedroom 2, Bedroom 3, Kitchen, Family Room, Study, Great Room, Laundry, Bathroom 1
Interior
Interior Features Family Room Off Kitchen, Kitchen - Gourmet, Breakfast Area, Kitchen - Island, Dining Area, Kitchen - Eat-In, Built-Ins, Chair Railings, Upgraded Countertops, Crown Moldings, Primary Bath(s), Window Treatments, Curved Staircase, Wainscotting, Wood Floors, Recessed Lighting, Floor Plan - Open
Hot Water Natural Gas
Heating Forced Air
Cooling Central A/C, Ceiling Fan(s)
Flooring Hardwood, Carpet
Fireplaces Number 2
Fireplaces Type Fireplace - Glass Doors
Equipment Cooktop, Dishwasher, Disposal, Dryer, Dryer - Front Loading, Exhaust Fan, Icemaker, Microwave, Oven - Wall, Refrigerator, Washer, Washer - Front Loading
Fireplace Y
Window Features Screens
Appliance Cooktop, Dishwasher, Disposal, Dryer, Dryer - Front Loading, Exhaust Fan, Icemaker, Microwave, Oven - Wall, Refrigerator, Washer, Washer - Front Loading
Heat Source Natural Gas
Laundry Upper Floor
Exterior
Exterior Feature Deck(s)
Parking Features Garage Door Opener
Garage Spaces 2.0
Utilities Available Cable TV Available
Amenities Available Club House, Exercise Room, Jog/Walk Path, Pool - Outdoor, Sauna
Water Access N
Accessibility None
Porch Deck(s)
Attached Garage 2
Total Parking Spaces 2
Garage Y
Building
Lot Description Landscaping
Story 3
Foundation Brick/Mortar, Concrete Perimeter
Above Ground Finished SqFt 2264
Sewer Public Sewer
Water Public
Architectural Style Contemporary
Level or Stories 3
Additional Building Above Grade, Below Grade
Structure Type 2 Story Ceilings,9'+ Ceilings,Cathedral Ceilings
New Construction N
Schools
High Schools South Lakes
School District Fairfax County Public Schools
Others
Pets Allowed Y
HOA Fee Include Lawn Care Front,Management,Pool(s),Trash,Sauna,Health Club
Senior Community No
Tax ID 0171 232A0052
Ownership Other
SqFt Source 2264
Pets Allowed Case by Case Basis
Virtual Tour https://my.matterport.com/show/?m=6mVuSbCegp3&

GET MORE INFORMATION

Broker-Owner | Lic# RM425614






