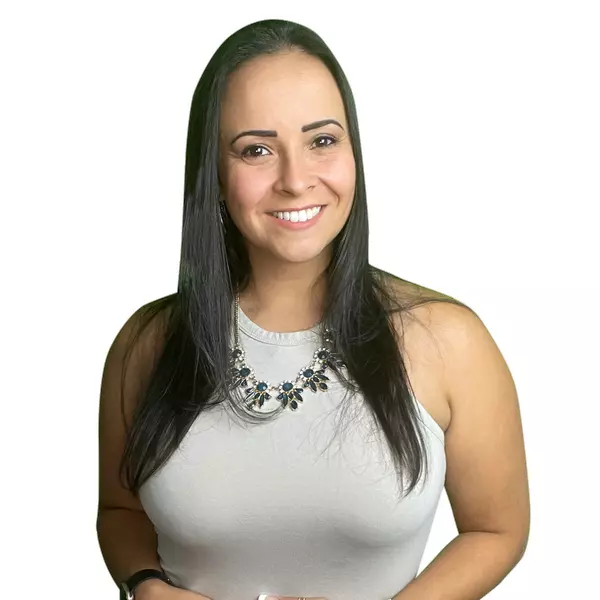
3 Beds
2 Baths
1,434 SqFt
3 Beds
2 Baths
1,434 SqFt
Open House
Sun Nov 16, 1:00pm - 3:00pm
Key Details
Property Type Single Family Home
Sub Type Detached
Listing Status Active
Purchase Type For Sale
Square Footage 1,434 sqft
Price per Sqft $174
Subdivision Colonial Park Gardens
MLS Listing ID PADA2051448
Style Cape Cod
Bedrooms 3
Full Baths 2
HOA Y/N N
Abv Grd Liv Area 1,434
Year Built 1956
Available Date 2025-11-12
Annual Tax Amount $3,149
Tax Year 2025
Lot Size 7,405 Sqft
Acres 0.17
Property Sub-Type Detached
Source BRIGHT
Property Description
As you step inside, you'll be greeted by beautiful hardwood floors & a cozy wood-burning fireplace that sets the tone for the inviting living room. A large picture window fills the space with abundant natural light, creating a bright & cheerful atmosphere.
The kitchen features a built-in countertop for extra seating & storage, plus a window overlooking the spacious backyard is perfect for keeping an eye on kids or pets while you cook. Just off the kitchen, the dining room is accented with charming wood beams, offering a warm & welcoming space for family meals & gatherings.
The 1st floor primary bedroom features hardwood floors, plenty of natural light, & easy access to an updated full bathroom.
Upstairs, you'll find two oversized bedrooms, one of which could easily serve as a playroom, office, or additional entertaining space. Both overlook the backyard & offer generous space. The upper level also features two mini-split units that provide efficient heating and cooling year-round.
The home is equipped with natural gas heat & central air conditioning, ensuring comfort & efficiency throughout every season.
The basement offers plenty of storage & already includes a full bathroom, giving it excellent potential to be finished into additional living space!
Step outside to the large patio, ideal for hosting friends, grilling out, or relaxing after a long day.
Located just minutes from Costco, Giant, Home Depot, & tons of restaurants, plus quick access to Routes 81 & 83, this home offers both comfort & convenience. Don't miss your chance to make 5002 Utah Avenue your new home or next investment property. Schedule your showing today!
Location
State PA
County Dauphin
Area Lower Paxton Twp (14035)
Zoning RESIDENTIAL
Rooms
Other Rooms Living Room, Dining Room, Bedroom 2, Bedroom 3, Kitchen, Bedroom 1, Great Room, Loft, Full Bath
Basement Full
Main Level Bedrooms 1
Interior
Hot Water Natural Gas
Heating Forced Air
Cooling Central A/C, Ductless/Mini-Split
Fireplaces Number 1
Inclusions Refrigerator, washer & dryer
Fireplace Y
Heat Source Natural Gas
Laundry Lower Floor
Exterior
Water Access N
Roof Type Asphalt
Accessibility None
Garage N
Building
Story 2
Foundation Block
Above Ground Finished SqFt 1434
Sewer Public Sewer
Water Public
Architectural Style Cape Cod
Level or Stories 2
Additional Building Above Grade, Below Grade
New Construction N
Schools
High Schools Central Dauphin
School District Central Dauphin
Others
Senior Community No
Tax ID 35-057-076-000-0000
Ownership Fee Simple
SqFt Source 1434
Acceptable Financing Cash, Conventional, FHA, VA
Listing Terms Cash, Conventional, FHA, VA
Financing Cash,Conventional,FHA,VA
Special Listing Condition Standard

GET MORE INFORMATION

Broker-Owner | Lic# RM425614






