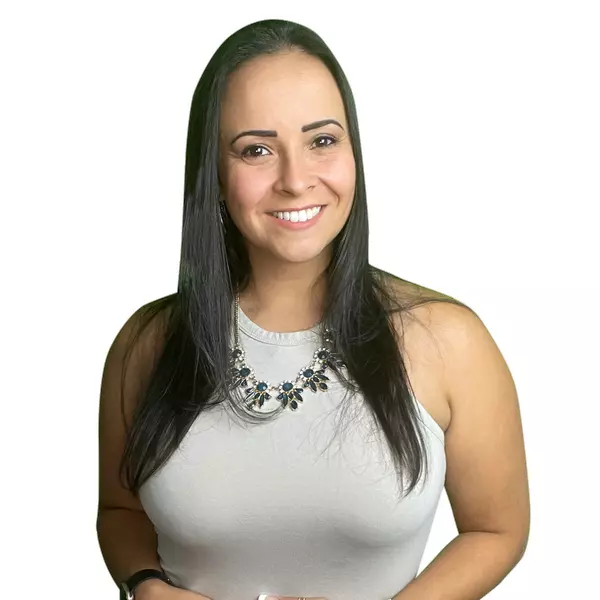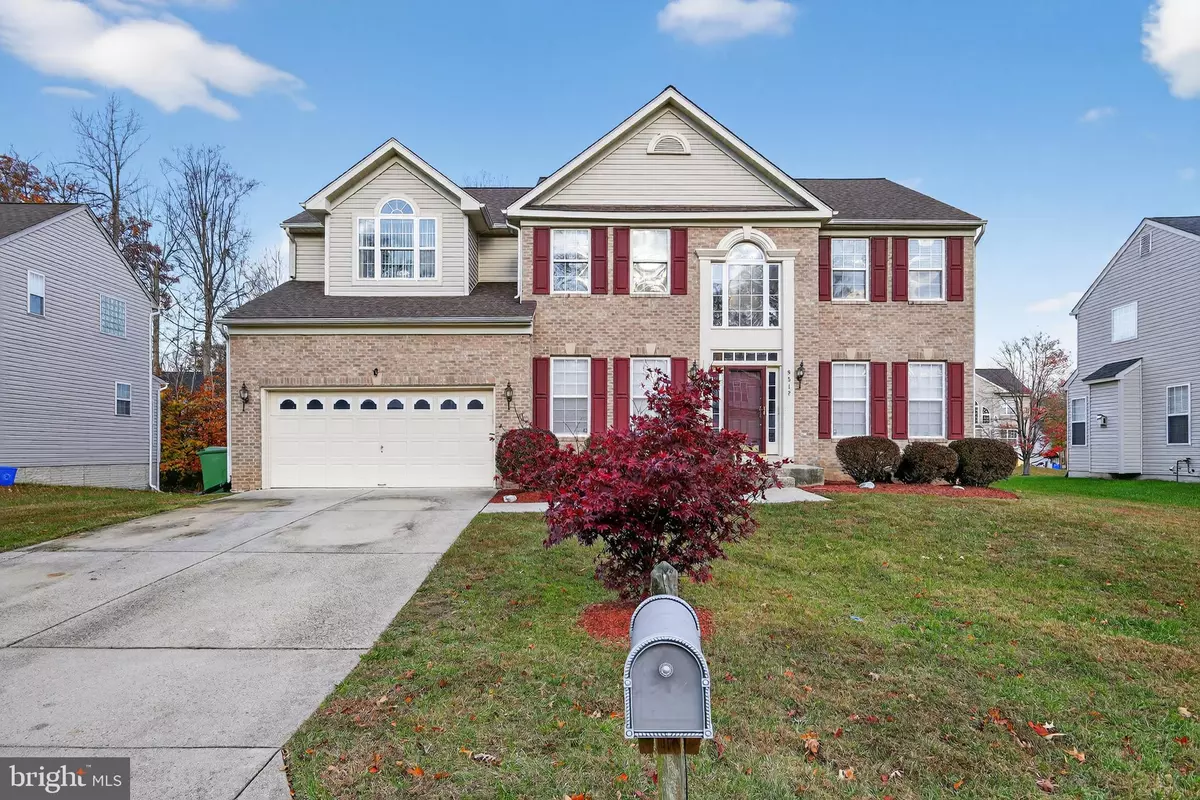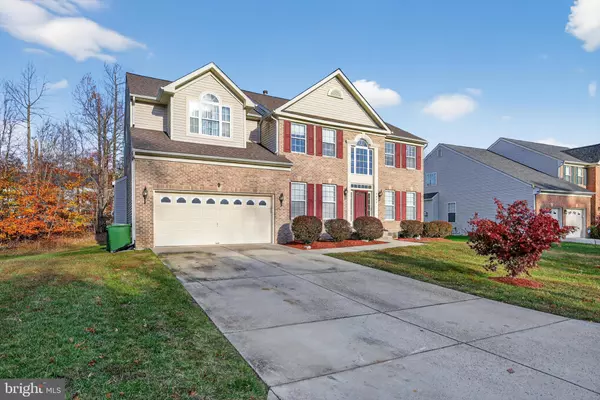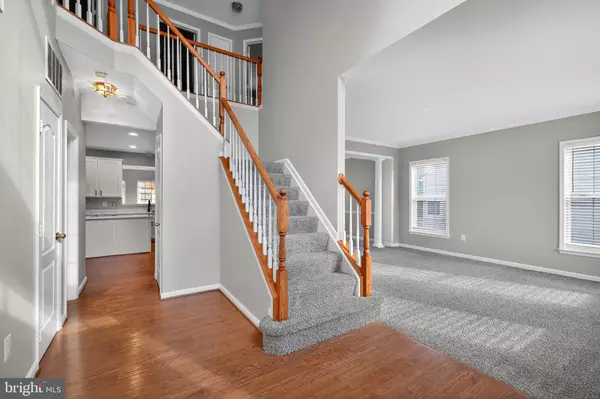
5 Beds
4 Baths
3,596 SqFt
5 Beds
4 Baths
3,596 SqFt
Open House
Sat Nov 22, 11:30am - 1:00pm
Sun Nov 23, 11:30am - 1:00pm
Key Details
Property Type Single Family Home
Sub Type Detached
Listing Status Active
Purchase Type For Sale
Square Footage 3,596 sqft
Price per Sqft $222
Subdivision Saddlebrook West
MLS Listing ID MDPG2183114
Style Colonial
Bedrooms 5
Full Baths 3
Half Baths 1
HOA Fees $195/qua
HOA Y/N Y
Abv Grd Liv Area 3,596
Year Built 2002
Annual Tax Amount $11,458
Tax Year 2025
Lot Size 0.278 Acres
Acres 0.28
Property Sub-Type Detached
Source BRIGHT
Property Description
This remarkable 5-bedroom, 3.5-bath residence offers a perfect blend of elegance, comfort, and modern upgrades throughout. Step inside to discover flawless updates, including brand-new carpet across the entire home and gleaming hardwood floors on the main level.
The grand two-story foyer welcomes you with warmth and sophistication, leading to a formal living room and dining room accented by elegant columns—perfect for entertaining. A private office provides a quiet space for work or study. The kitchen is a true showpiece of function and style, showcasing stainless steel appliances, quartz countertops, recessed lighting, and a large pantry. The open concept flows seamlessly into the spacious family room featuring a cozy fireplace and into the bright and airy sunroom, filled with natural light and offering access to the backyard. A second staircase leads upstairs to a comfortable sitting room just off the luxurious primary suite.
Upstairs, you'll find four generous bedrooms and two full baths. The primary suite is a serene retreat with a two-way fireplace, dual walk-in closets, and a spa-inspired en-suite bathroom featuring his-and-her quartz vanities, an impressive soaking tub, a separate glass-enclosed shower, and a private water closet.
The fully finished lower level extends both luxury and flexibility with a large recreation area ideal for gatherings or movie nights. This level also includes a fifth bedroom—perfect for guests or in-laws—a full bathroom, and an additional bonus room that can serve as a sixth bedroom, home gym, game room, or office.
Step outside to enjoy a private deck and spacious backyard, perfect for entertaining or relaxing. The home is situated in a beautiful, amenity-rich community offering a pool, tennis courts, two tot lots, and walking trails. Residents also enjoy direct access to the B&A Trail, offering over 10 miles of biking, walking, and running paths. This home truly combines luxury, comfort, and community — a must-see for anyone seeking refined living in a perfect location!
Location
State MD
County Prince Georges
Zoning RR
Rooms
Other Rooms Living Room, Dining Room, Primary Bedroom, Bedroom 2, Bedroom 3, Bedroom 4, Bedroom 5, Kitchen, Game Room, Family Room, Den, Other
Basement Other
Interior
Interior Features Kitchen - Table Space, Combination Dining/Living, Primary Bath(s), Wood Floors, WhirlPool/HotTub
Hot Water Natural Gas
Heating Forced Air, Heat Pump(s)
Cooling Other
Fireplaces Number 2
Fireplaces Type Fireplace - Glass Doors
Equipment Cooktop, Cooktop - Down Draft, Dishwasher, Disposal, Dryer, Oven/Range - Electric, Oven - Self Cleaning, Refrigerator, Washer
Fireplace Y
Appliance Cooktop, Cooktop - Down Draft, Dishwasher, Disposal, Dryer, Oven/Range - Electric, Oven - Self Cleaning, Refrigerator, Washer
Heat Source Electric, Natural Gas
Exterior
Parking Features Garage Door Opener
Garage Spaces 2.0
Amenities Available Tennis Courts, Tot Lots/Playground
Water Access N
Accessibility Other
Attached Garage 2
Total Parking Spaces 2
Garage Y
Building
Story 3
Foundation Other
Above Ground Finished SqFt 3596
Sewer Public Sewer
Water Public
Architectural Style Colonial
Level or Stories 3
Additional Building Above Grade, Below Grade
New Construction N
Schools
High Schools Bowie
School District Prince George'S County Public Schools
Others
HOA Fee Include Common Area Maintenance,Pool(s),Snow Removal,Trash
Senior Community No
Tax ID 17143089299
Ownership Fee Simple
SqFt Source 3596
Special Listing Condition Standard
Virtual Tour https://HomeJab.vr-360-tour.com/e/xjQBmngCVCk/e

GET MORE INFORMATION

Broker-Owner | Lic# RM425614






