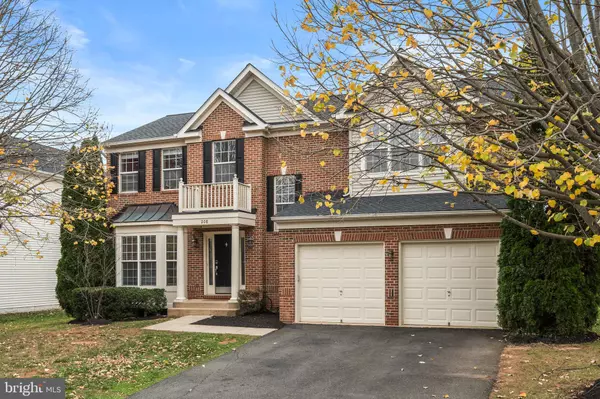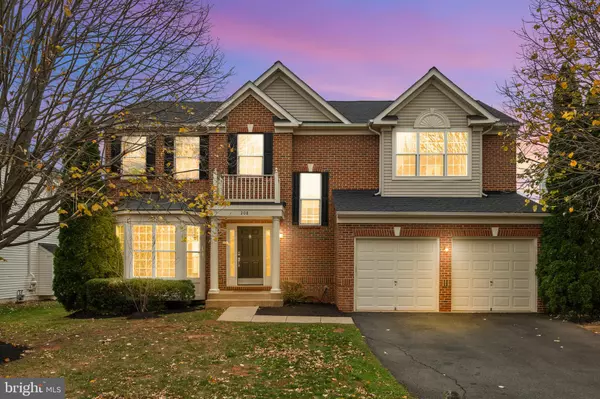
4 Beds
3 Baths
2,967 SqFt
4 Beds
3 Baths
2,967 SqFt
Open House
Sat Nov 22, 12:00pm - 2:00pm
Key Details
Property Type Single Family Home
Sub Type Detached
Listing Status Active
Purchase Type For Sale
Square Footage 2,967 sqft
Price per Sqft $296
Subdivision Evergreen Meadows
MLS Listing ID VALO2111296
Style Colonial
Bedrooms 4
Full Baths 2
Half Baths 1
HOA Fees $84/mo
HOA Y/N Y
Abv Grd Liv Area 2,242
Year Built 2003
Annual Tax Amount $7,726
Tax Year 2025
Lot Size 7,841 Sqft
Acres 0.18
Property Sub-Type Detached
Source BRIGHT
Property Description
Your family will love the incredible community amenities: Tot lots, tennis and basketball courts, a sparkling community pool with clubhouse, and miles of scenic walking trails perfect for walks or bike rides together. All of this is just one mile from the charming, walkable streets of historic downtown Leesburg with its year-round festivals, boutique shops, fabulous restaurants, farmers markets, and local wineries – everything you need for both everyday convenience and special family outings. Commuting is a breeze with quick access to Routes 7, 15, 50, the Dulles Greenway, and the Silver Line Metro. This is more than a house – it's the safe, happy, beautiful home where your family's best years will unfold.
Location
State VA
County Loudoun
Zoning LB:PRC
Direction East
Rooms
Basement Full, Fully Finished, Walkout Stairs
Interior
Interior Features Attic, Bathroom - Jetted Tub, Bathroom - Soaking Tub, Bathroom - Stall Shower, Bathroom - Tub Shower, Bathroom - Walk-In Shower, Breakfast Area, Built-Ins, Ceiling Fan(s), Chair Railings, Dining Area, Family Room Off Kitchen, Floor Plan - Open, Kitchen - Gourmet, Kitchen - Island, Kitchen - Table Space, Pantry, Recessed Lighting, Upgraded Countertops, Walk-in Closet(s), Wood Floors
Hot Water Natural Gas
Heating Forced Air
Cooling Central A/C
Flooring Ceramic Tile, Hardwood, Luxury Vinyl Plank
Fireplaces Number 1
Fireplaces Type Fireplace - Glass Doors, Gas/Propane, Mantel(s)
Equipment Built-In Microwave, Built-In Range, Cooktop, Dishwasher, Disposal, Dryer - Electric, Icemaker, Microwave, Oven - Wall, Refrigerator, Stainless Steel Appliances, Washer, Water Heater
Fireplace Y
Appliance Built-In Microwave, Built-In Range, Cooktop, Dishwasher, Disposal, Dryer - Electric, Icemaker, Microwave, Oven - Wall, Refrigerator, Stainless Steel Appliances, Washer, Water Heater
Heat Source Natural Gas
Laundry Upper Floor
Exterior
Exterior Feature Patio(s)
Parking Features Inside Access, Garage Door Opener, Garage - Front Entry
Garage Spaces 6.0
Utilities Available Cable TV
Amenities Available Basketball Courts, Bike Trail, Club House, Common Grounds, Jog/Walk Path, Meeting Room, Party Room, Pool - Outdoor, Swimming Pool, Tennis Courts, Tot Lots/Playground, Other
Water Access N
Accessibility None
Porch Patio(s)
Attached Garage 2
Total Parking Spaces 6
Garage Y
Building
Lot Description Adjoins - Open Space, Backs - Open Common Area, Front Yard, Rear Yard, SideYard(s)
Story 3
Foundation Other
Above Ground Finished SqFt 2242
Sewer Public Sewer
Water Public
Architectural Style Colonial
Level or Stories 3
Additional Building Above Grade, Below Grade
New Construction N
Schools
School District Loudoun County Public Schools
Others
HOA Fee Include Common Area Maintenance,Management,Pool(s),Road Maintenance,Sewer,Snow Removal,Trash
Senior Community No
Tax ID 232172530000
Ownership Fee Simple
SqFt Source 2967
Special Listing Condition Standard
Virtual Tour https://my.matterport.com/show/?m=j9SC69y5kFW&mls=1

GET MORE INFORMATION

Broker-Owner | Lic# RM425614






