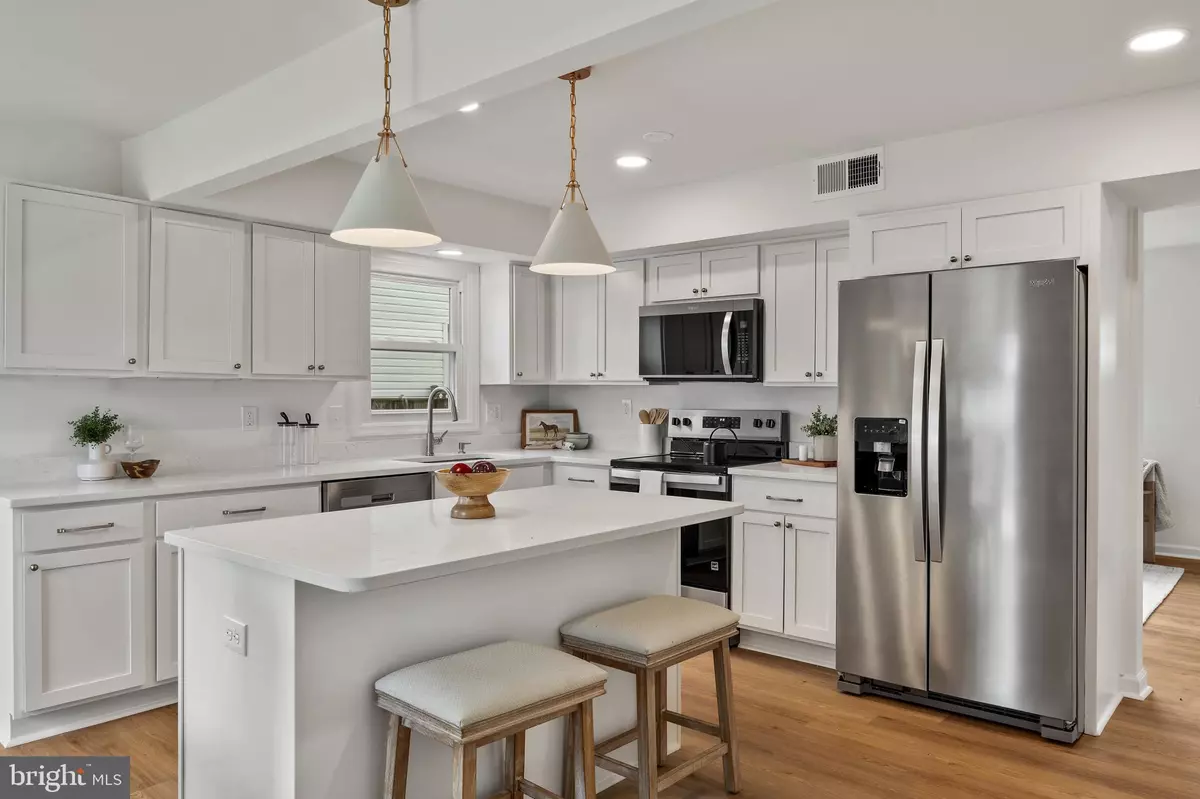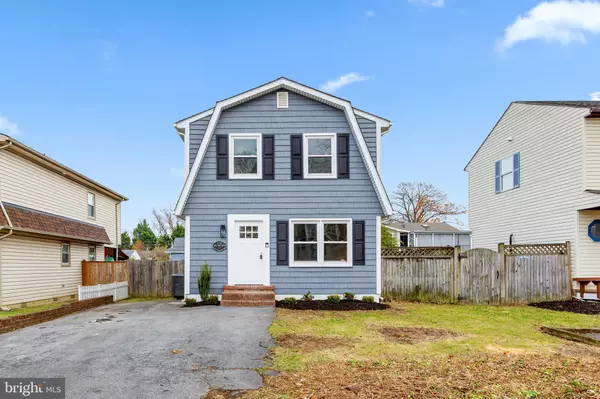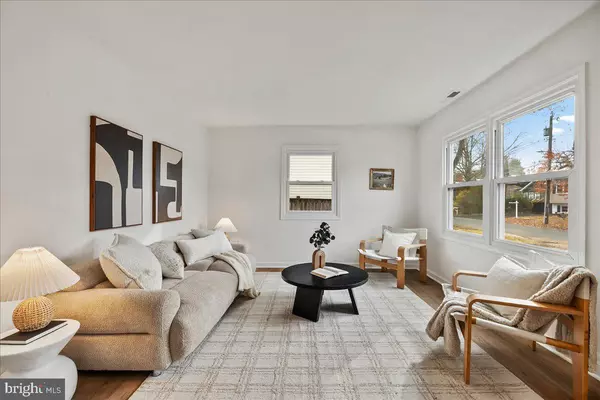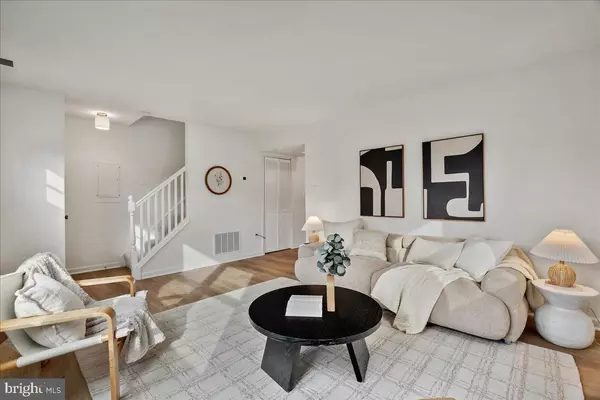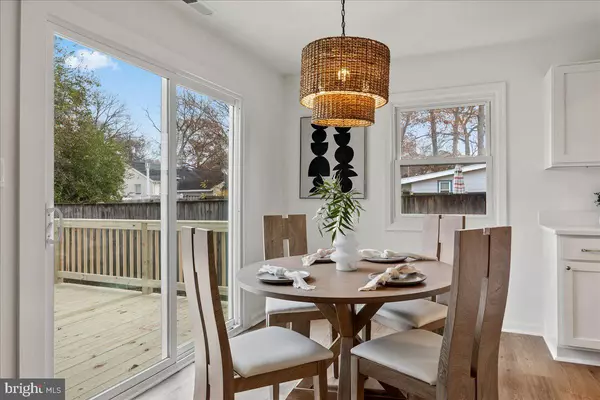
3 Beds
2 Baths
1,336 SqFt
3 Beds
2 Baths
1,336 SqFt
Open House
Sat Nov 29, 12:00pm - 2:00pm
Key Details
Property Type Single Family Home
Sub Type Detached
Listing Status Active
Purchase Type For Sale
Square Footage 1,336 sqft
Price per Sqft $318
Subdivision Woodland Beach
MLS Listing ID MDAA2131742
Style Dutch
Bedrooms 3
Full Baths 1
Half Baths 1
HOA Y/N N
Abv Grd Liv Area 1,336
Year Built 1979
Available Date 2025-11-25
Annual Tax Amount $3,926
Tax Year 2025
Lot Size 3,920 Sqft
Acres 0.09
Property Sub-Type Detached
Source BRIGHT
Property Description
The exterior is equally impressive, featuring blue vinyl siding and secure storage. Enjoy the outdoors on the inviting deck, perfect for morning coffee or evening relaxation, while the landscaped front and rear fenced yard provide a picturesque setting for outdoor activities. Parking is a breeze with the driveway that accommodates two vehicles. The home is ideally situated in the middle of the block, offering a sense of privacy while remaining connected to the vibrant community. This property is not just a home; it's a lifestyle.
Experience the charm of Woodland Beach, where tranquility meets convenience, and every detail has been crafted for your enjoyment. Embrace the opportunity to make this stunning residence your own, where luxury and comfort come together in perfect harmony.
Newer roof, windows & siding* all new flooring * all new kitchen* all new baths* new lighting* new deck* new doors *freshly painted* This is a Turn Key must see!! **Open house scheduled for 11/29/25 if this property lasts that long**
***Property Website & Live Action Video is found in "Virtual Tours" with movie camera icon at top of listing.***
Location
State MD
County Anne Arundel
Zoning R5
Rooms
Other Rooms Living Room, Dining Room, Primary Bedroom, Bedroom 2, Bedroom 3, Kitchen, Bathroom 1, Half Bath
Interior
Interior Features Bathroom - Tub Shower, Carpet, Combination Kitchen/Dining, Floor Plan - Open, Kitchen - Island, Recessed Lighting, Upgraded Countertops
Hot Water Electric
Heating Forced Air
Cooling Other, Central A/C
Flooring Carpet, Luxury Vinyl Plank
Equipment Built-In Microwave, Dishwasher, Disposal, Exhaust Fan, Oven/Range - Electric, Refrigerator, Stainless Steel Appliances, Water Heater
Furnishings No
Fireplace N
Appliance Built-In Microwave, Dishwasher, Disposal, Exhaust Fan, Oven/Range - Electric, Refrigerator, Stainless Steel Appliances, Water Heater
Heat Source Electric
Laundry Hookup, Main Floor
Exterior
Exterior Feature Deck(s)
Garage Spaces 2.0
Fence Privacy, Rear, Wood
Water Access N
Roof Type Architectural Shingle
Accessibility None
Porch Deck(s)
Total Parking Spaces 2
Garage N
Building
Lot Description Front Yard, Landscaping, Rear Yard
Story 2
Foundation Crawl Space
Above Ground Finished SqFt 1336
Sewer Public Sewer
Water Well
Architectural Style Dutch
Level or Stories 2
Additional Building Above Grade, Below Grade
Structure Type Dry Wall
New Construction N
Schools
School District Anne Arundel County Public Schools
Others
Pets Allowed Y
Senior Community No
Tax ID 020190490022751
Ownership Fee Simple
SqFt Source 1336
Acceptable Financing Cash, Conventional, FHA, VA
Horse Property N
Listing Terms Cash, Conventional, FHA, VA
Financing Cash,Conventional,FHA,VA
Special Listing Condition Standard
Pets Allowed No Pet Restrictions
Virtual Tour https://sites.genevirtualtours.com/1705-Millstone-Dr/idx

GET MORE INFORMATION

Broker-Owner | Lic# RM425614

