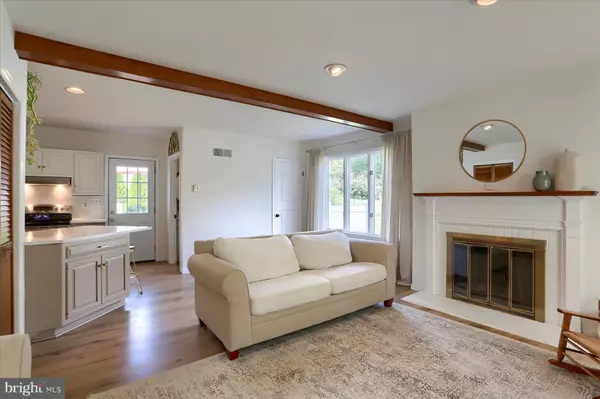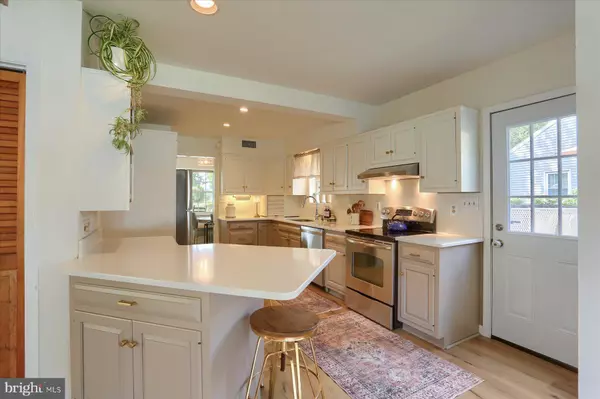Bought with Shannon Clayton • Keller Williams Realty
$345,000
$335,000
3.0%For more information regarding the value of a property, please contact us for a free consultation.
4 Beds
3 Baths
1,928 SqFt
SOLD DATE : 09/11/2025
Key Details
Sold Price $345,000
Property Type Single Family Home
Sub Type Detached
Listing Status Sold
Purchase Type For Sale
Square Footage 1,928 sqft
Price per Sqft $178
Subdivision None Available
MLS Listing ID PACB2045252
Sold Date 09/11/25
Style Traditional
Bedrooms 4
Full Baths 2
Half Baths 1
HOA Y/N N
Year Built 1950
Annual Tax Amount $3,884
Tax Year 2025
Lot Size 7,841 Sqft
Acres 0.18
Property Sub-Type Detached
Source BRIGHT
Property Description
Charm, space, updates, and location—this home has it all! Welcome home to 390 Walton Street, a warm and inviting 4-bedroom, 2.5-bath home ideally located across from Maple Street Park in Lemoyne.
This home offers a first-floor primary suite, a spacious additional family room with a wood-burning fireplace, and a modernized kitchen featuring quartz countertops and stainless steel appliances. This home blends classic character with thoughtful improvements, creating a space that's both comfortable and inviting. Enjoy the peaceful setting from your patio, where sightings of local wildlife add to the charm. And while you're tucked into a friendly neighborhood, you're still just minutes from everything—shopping, dining, schools, and easy access to Route 83. Don't miss your chance to make this adorable home yours!
Location
State PA
County Cumberland
Area Lemoyne Boro (14412)
Zoning RESIDENTIAL
Rooms
Other Rooms Living Room, Dining Room, Primary Bedroom, Bedroom 2, Bedroom 3, Bedroom 4, Kitchen, Family Room, Basement, Laundry, Bathroom 2, Half Bath
Basement Unfinished
Main Level Bedrooms 1
Interior
Hot Water Natural Gas
Heating Forced Air, Baseboard - Electric
Cooling Central A/C
Fireplaces Number 1
Fireplaces Type Wood
Equipment Stainless Steel Appliances
Fireplace Y
Appliance Stainless Steel Appliances
Heat Source Natural Gas
Exterior
Exterior Feature Patio(s)
Garage Spaces 2.0
Water Access N
Accessibility 2+ Access Exits
Porch Patio(s)
Total Parking Spaces 2
Garage N
Building
Story 2
Foundation Block
Sewer Public Sewer
Water Public
Architectural Style Traditional
Level or Stories 2
Additional Building Above Grade, Below Grade
New Construction N
Schools
High Schools Cedar Cliff
School District West Shore
Others
Senior Community No
Tax ID 12-23-0543-043
Ownership Fee Simple
SqFt Source Assessor
Acceptable Financing Cash, Conventional, VA, FHA
Listing Terms Cash, Conventional, VA, FHA
Financing Cash,Conventional,VA,FHA
Special Listing Condition Standard
Read Less Info
Want to know what your home might be worth? Contact us for a FREE valuation!

Our team is ready to help you sell your home for the highest possible price ASAP

GET MORE INFORMATION

Broker-Owner | Lic# RM425614






